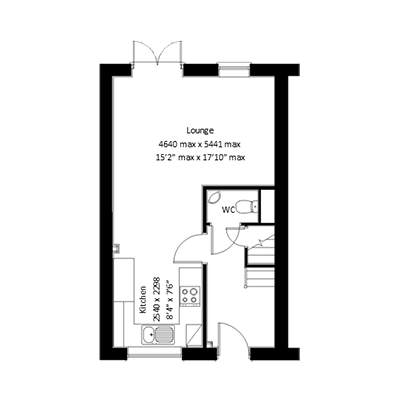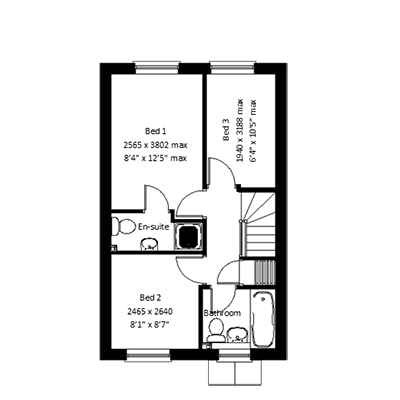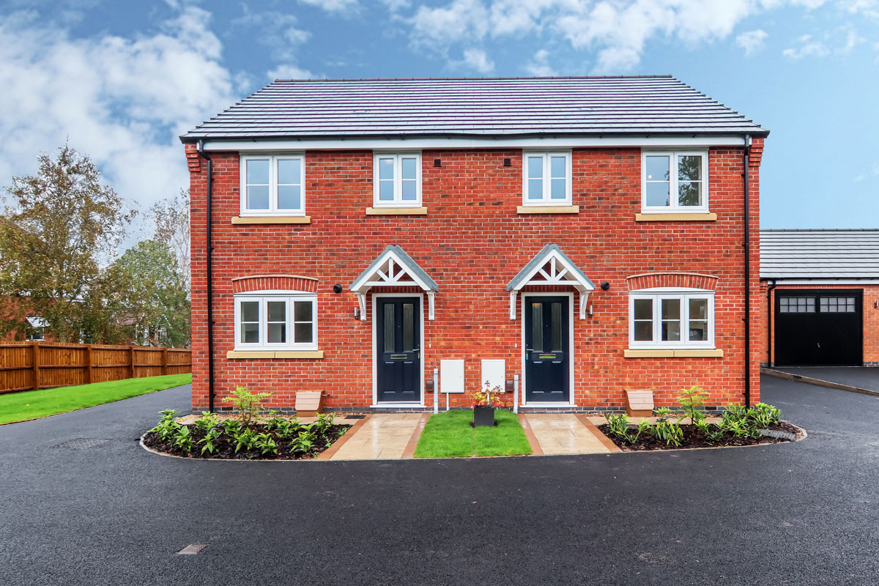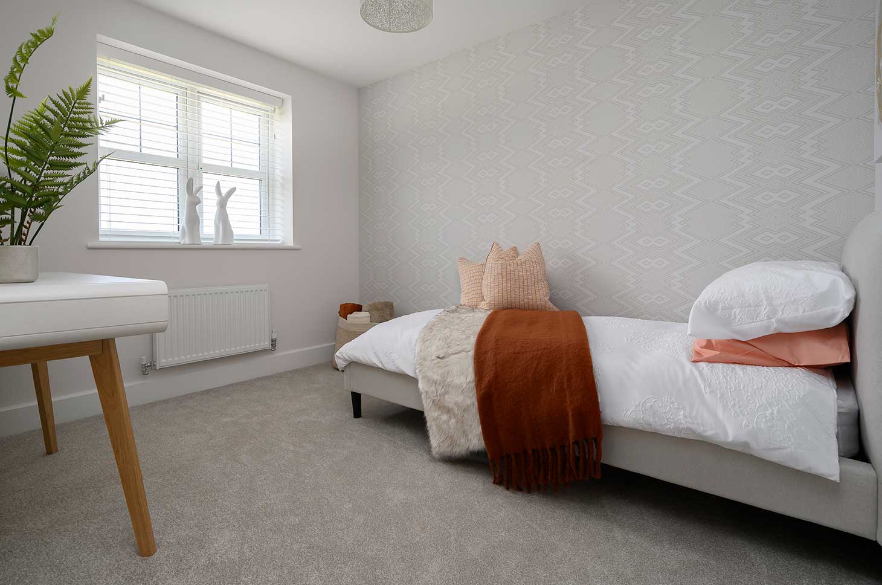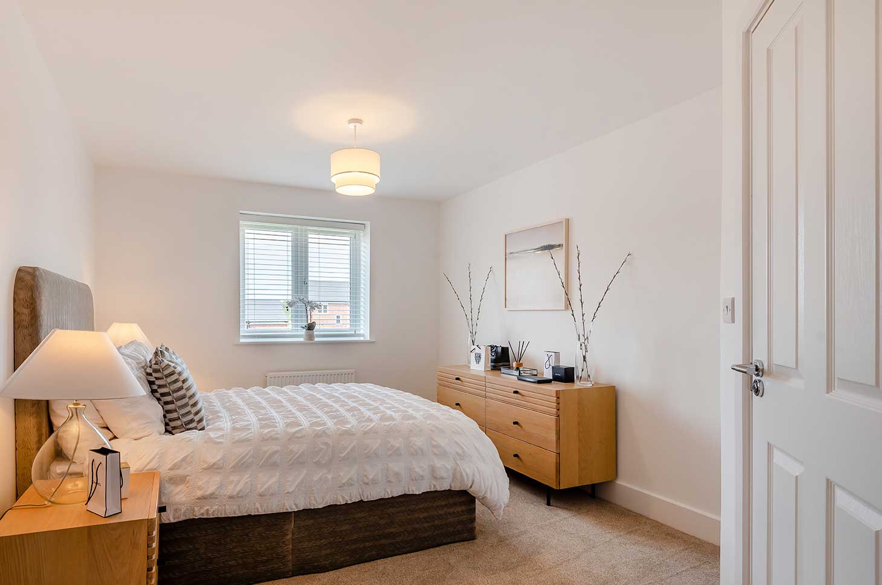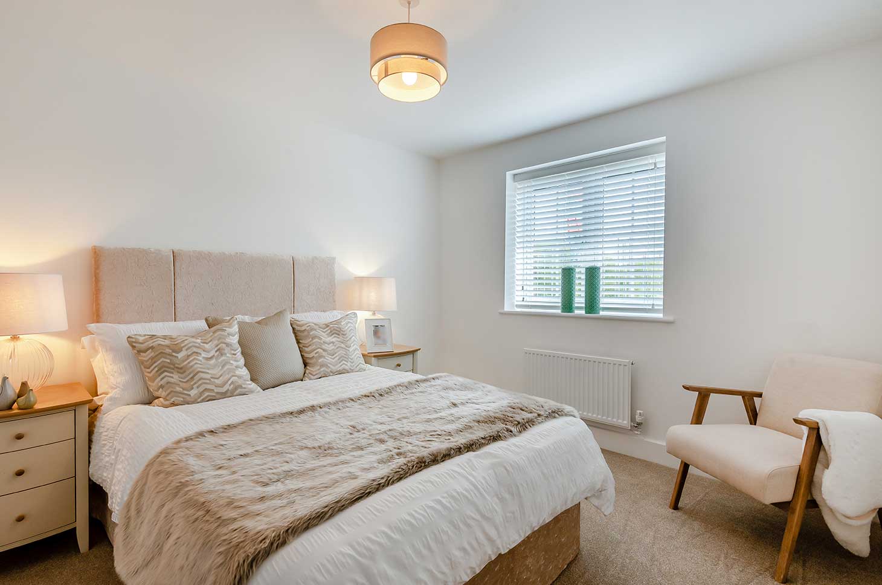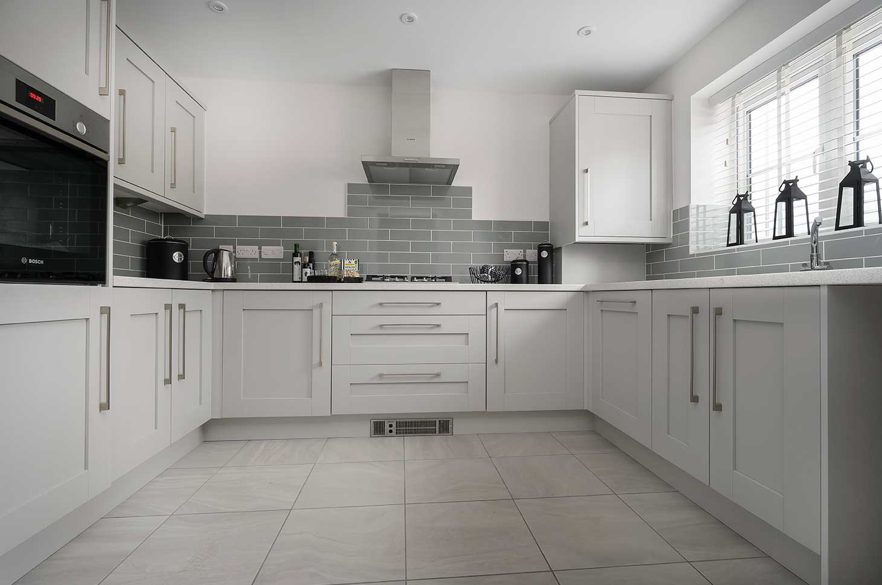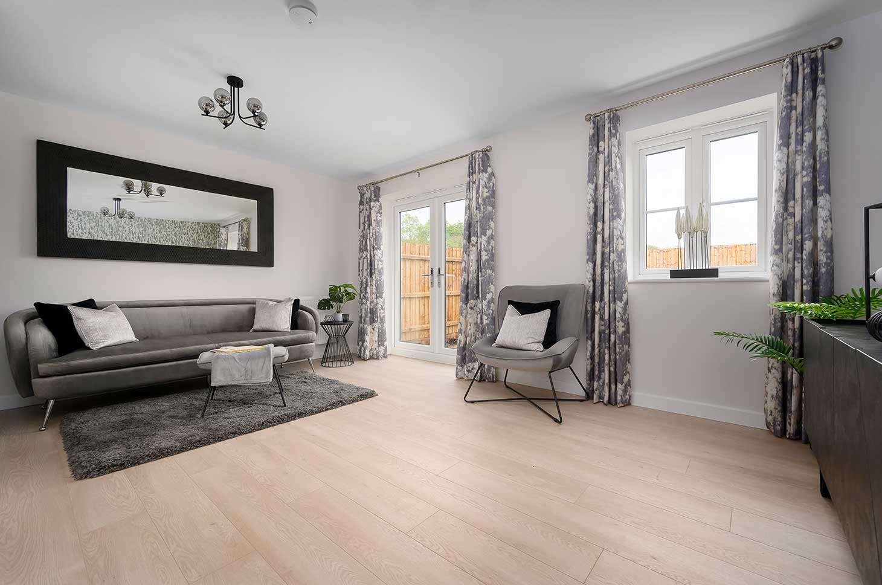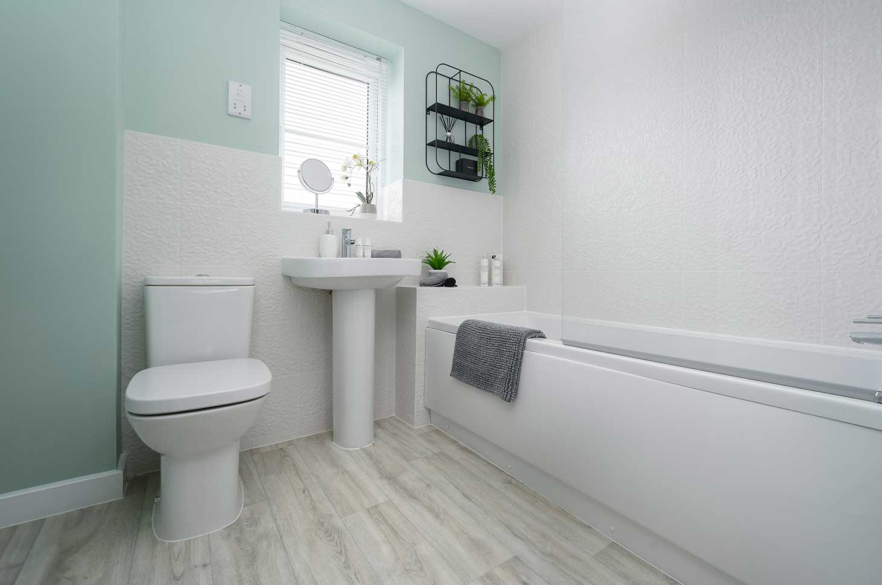Floorplans shown are used for illustrative purposes only and are representative only. They may not be the same as the actual home you purchase. Please check with our sales advisors for details of the exact layout available for each type of home.
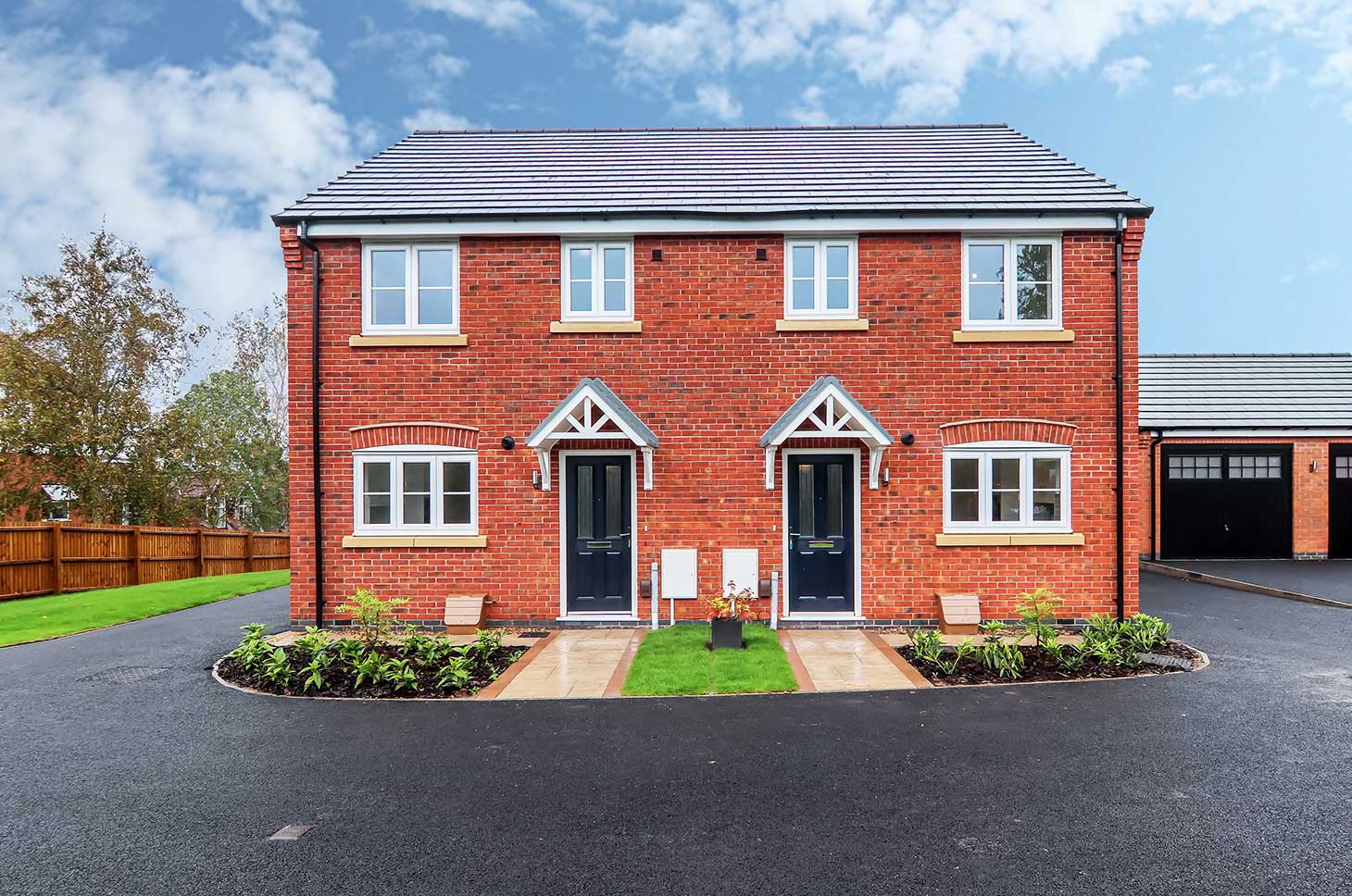
Introducing The Plover
The Plover a 3-bed semi-detached home comprising of an open-plan kitchen, dining area and lounge with French doors leading to the enclosed turfed garden. Upstairs there’s a master bedroom with ensuite, a further 2 bedrooms and bathroom. Built with solid internal walls.
Key features

Flooring included as standard

N.H.B.C 10 year warranty

Outside tap to rear of property

Selected integrated appliances included as standard

Solid internal walls to ground and 1st floor

Traditional brick construction with a good standard of insulation

Wiring only for future Intruder Alarm for keypad, control panel and bell box
Welcome to
The Plover
TAKE A TOUR
See for yourself
Where to find The Plover
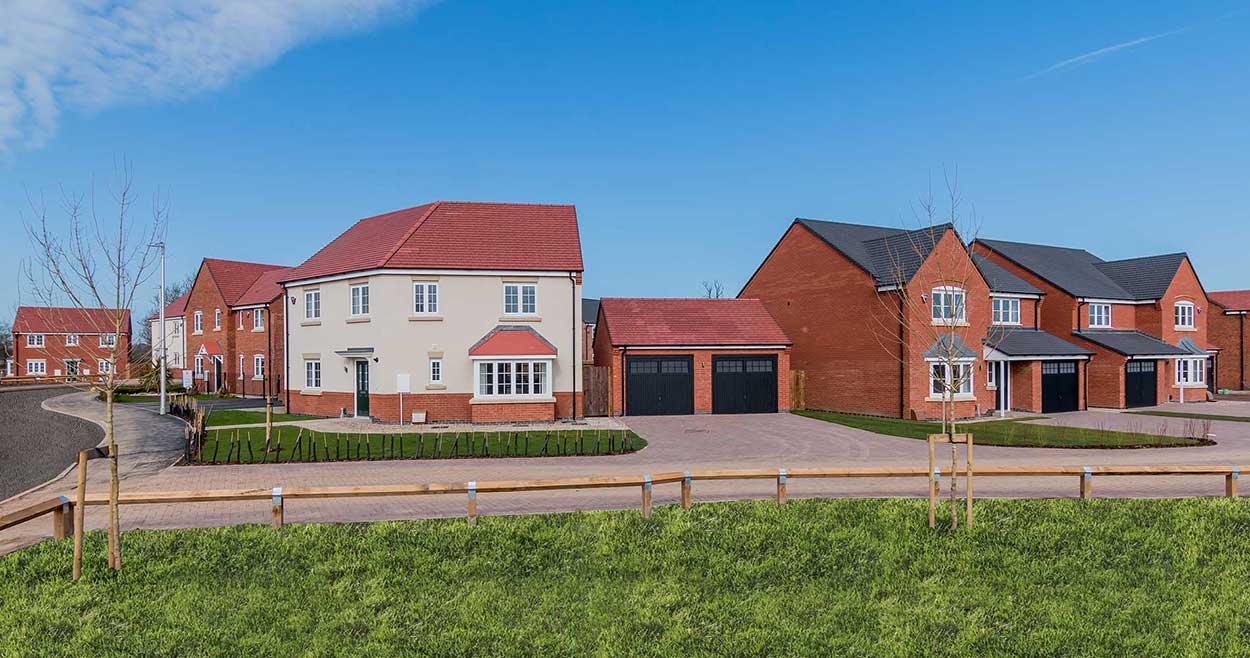
Lockley Gardens
 Nuneaton, Warwickshire, CV11 7AP
Nuneaton, Warwickshire, CV11 7AP
3 & 4 bedroom homes
From £274,950
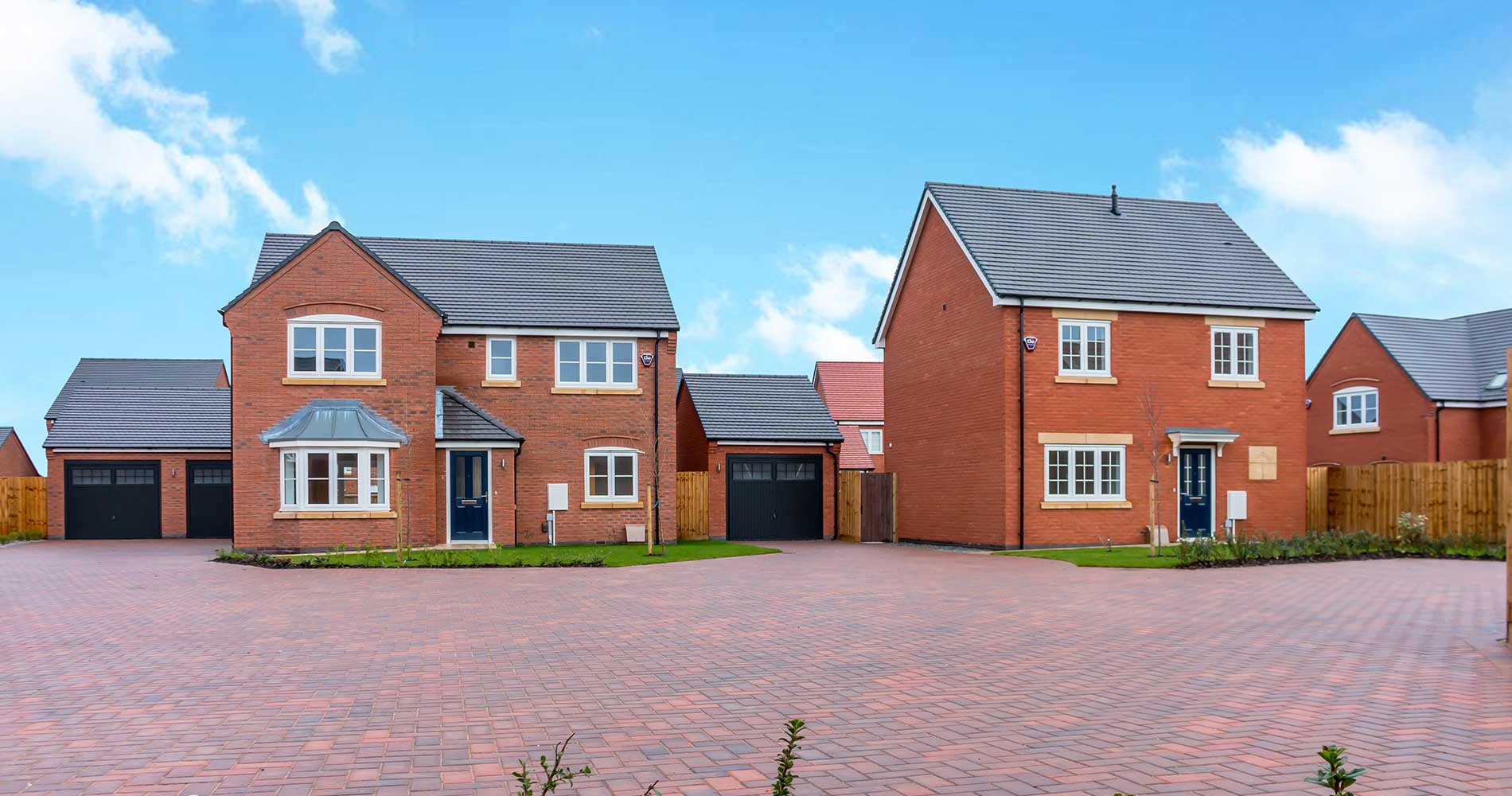
Standard Hill
 Hugglescote, Leicestershire, LE67 3GD
Hugglescote, Leicestershire, LE67 3GD
3 & 4 bedroom homes
From £219,950
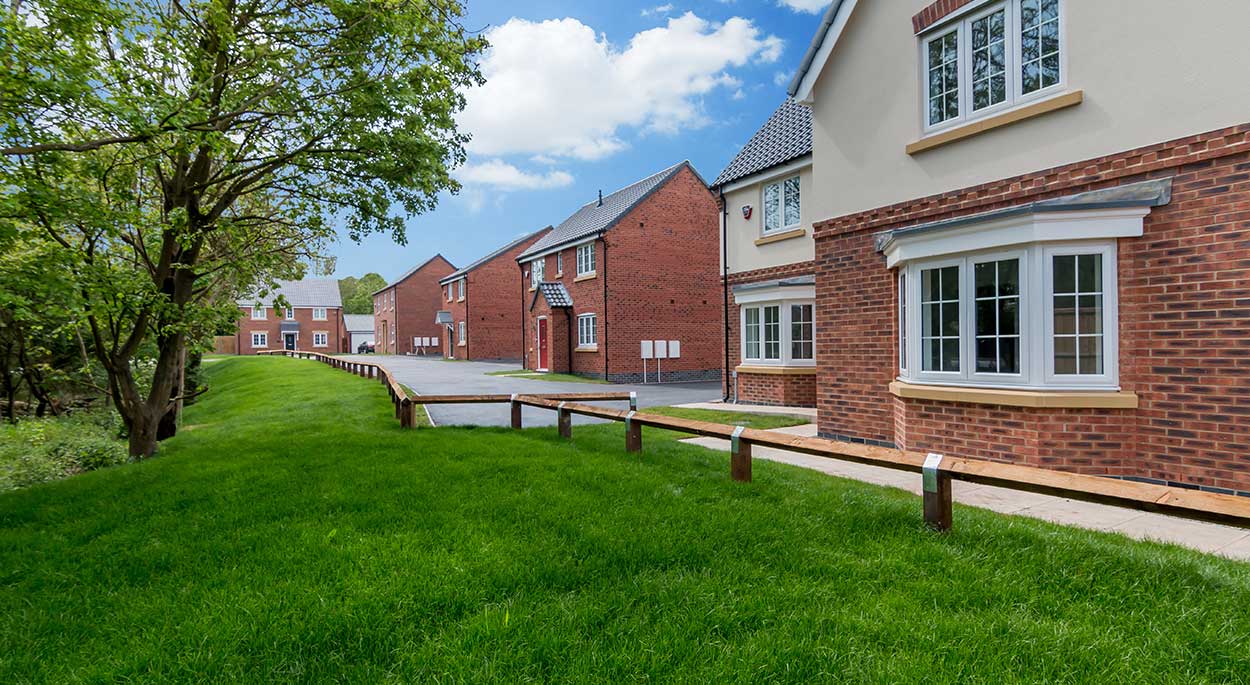
Fieldfare
 Mountsorrel, Leicestershire, LE12 7YH
Mountsorrel, Leicestershire, LE12 7YH
3, 4 & 5 bedroom homes
From £284,950


