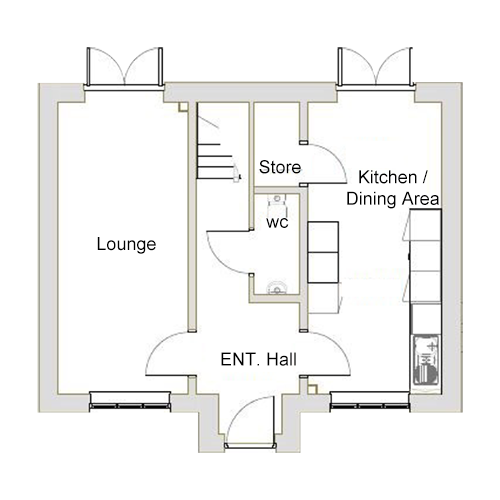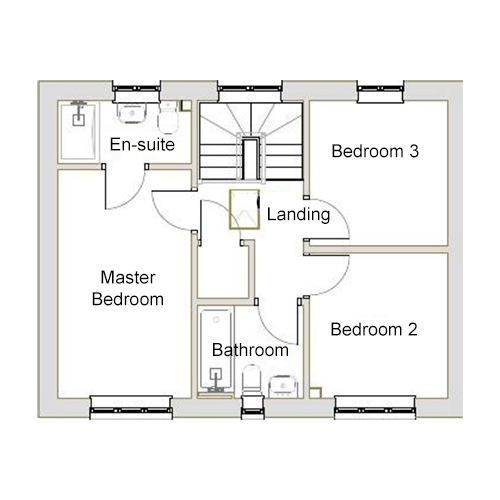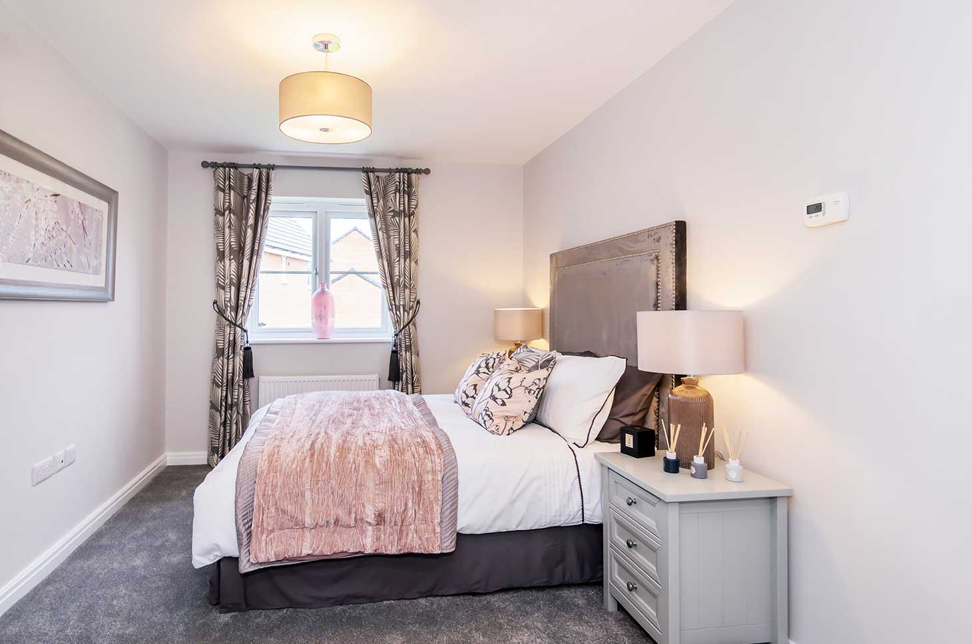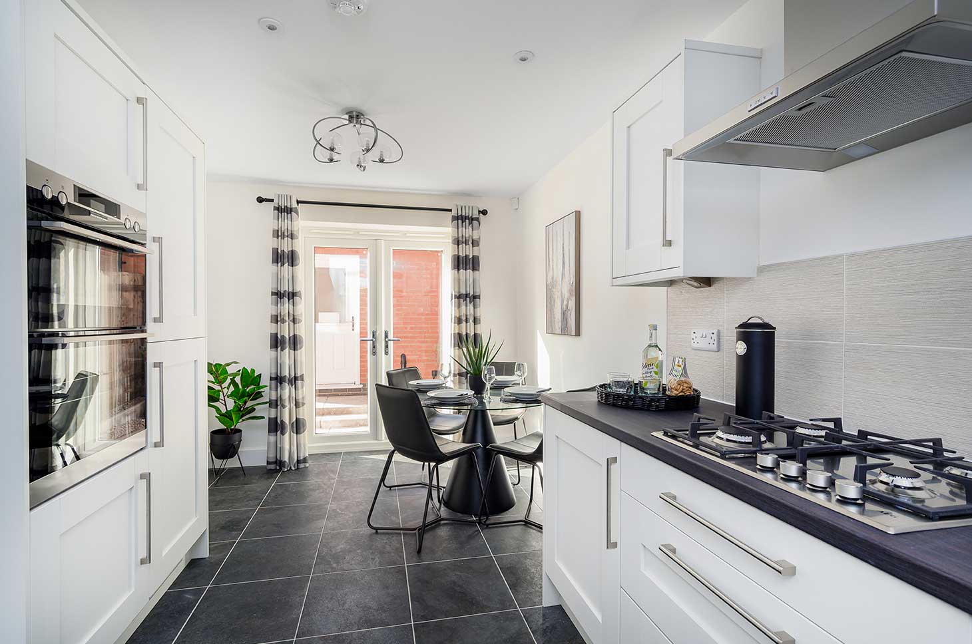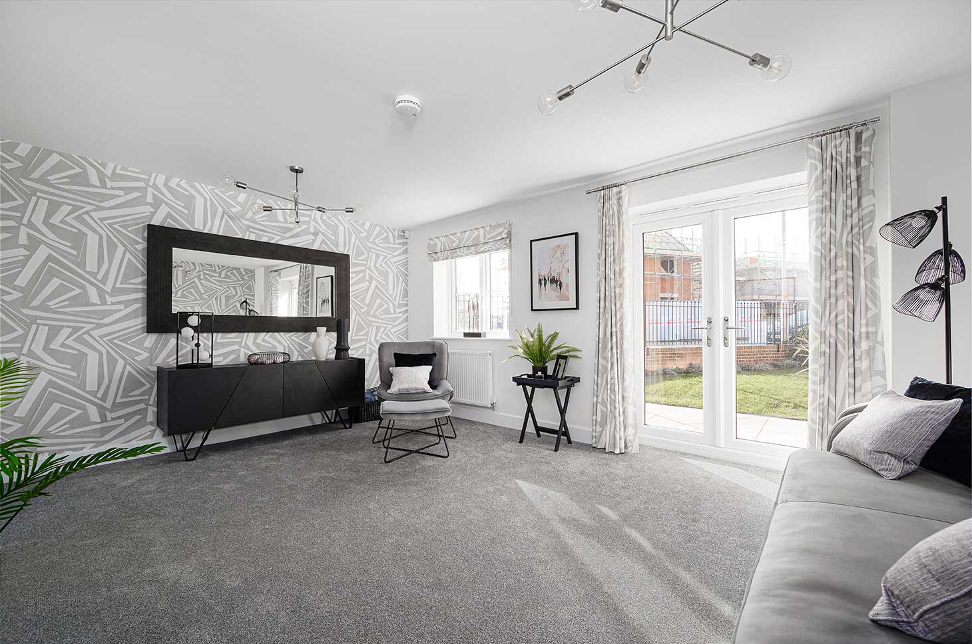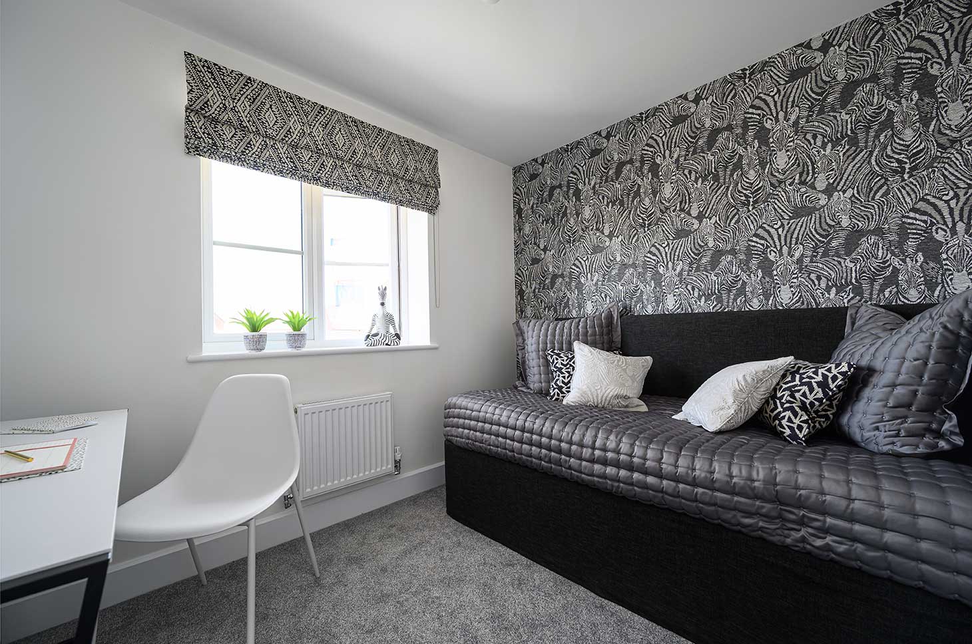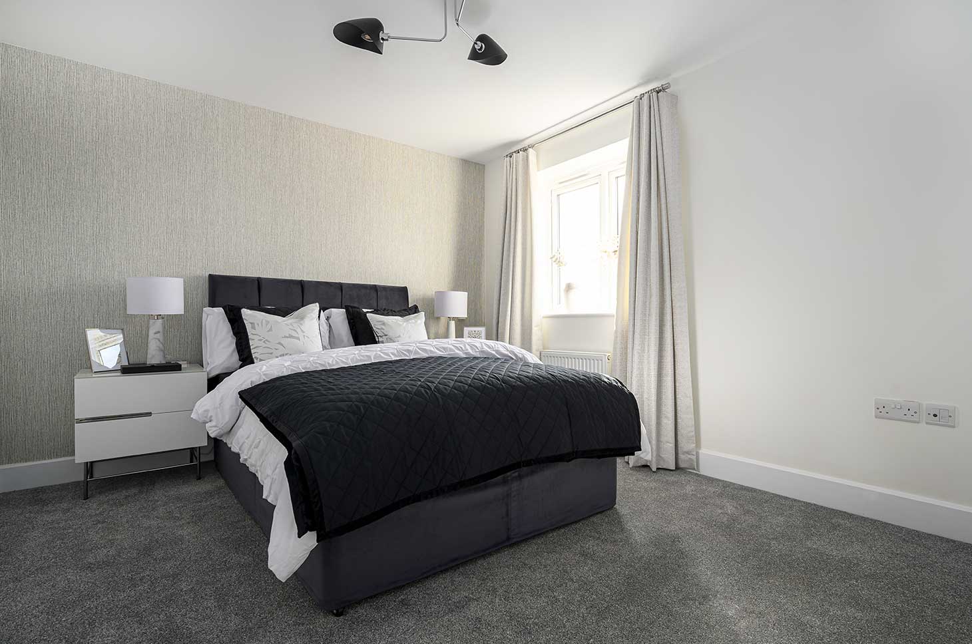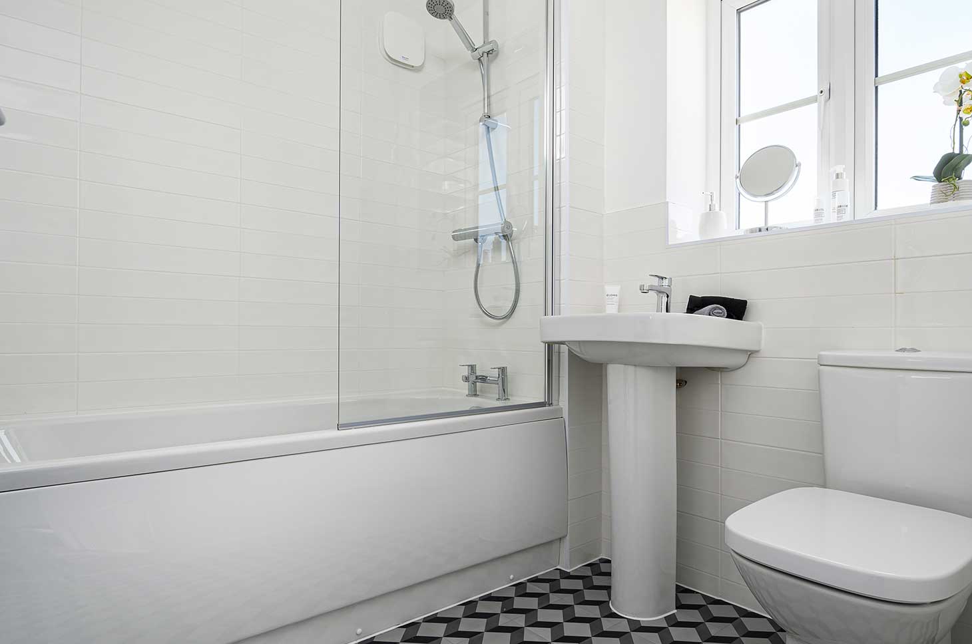Floorplans shown are used for illustrative purposes only and are representative only. They may not be the same as the actual home you purchase. Please check with our sales advisors for details of the exact layout available for each type of home.
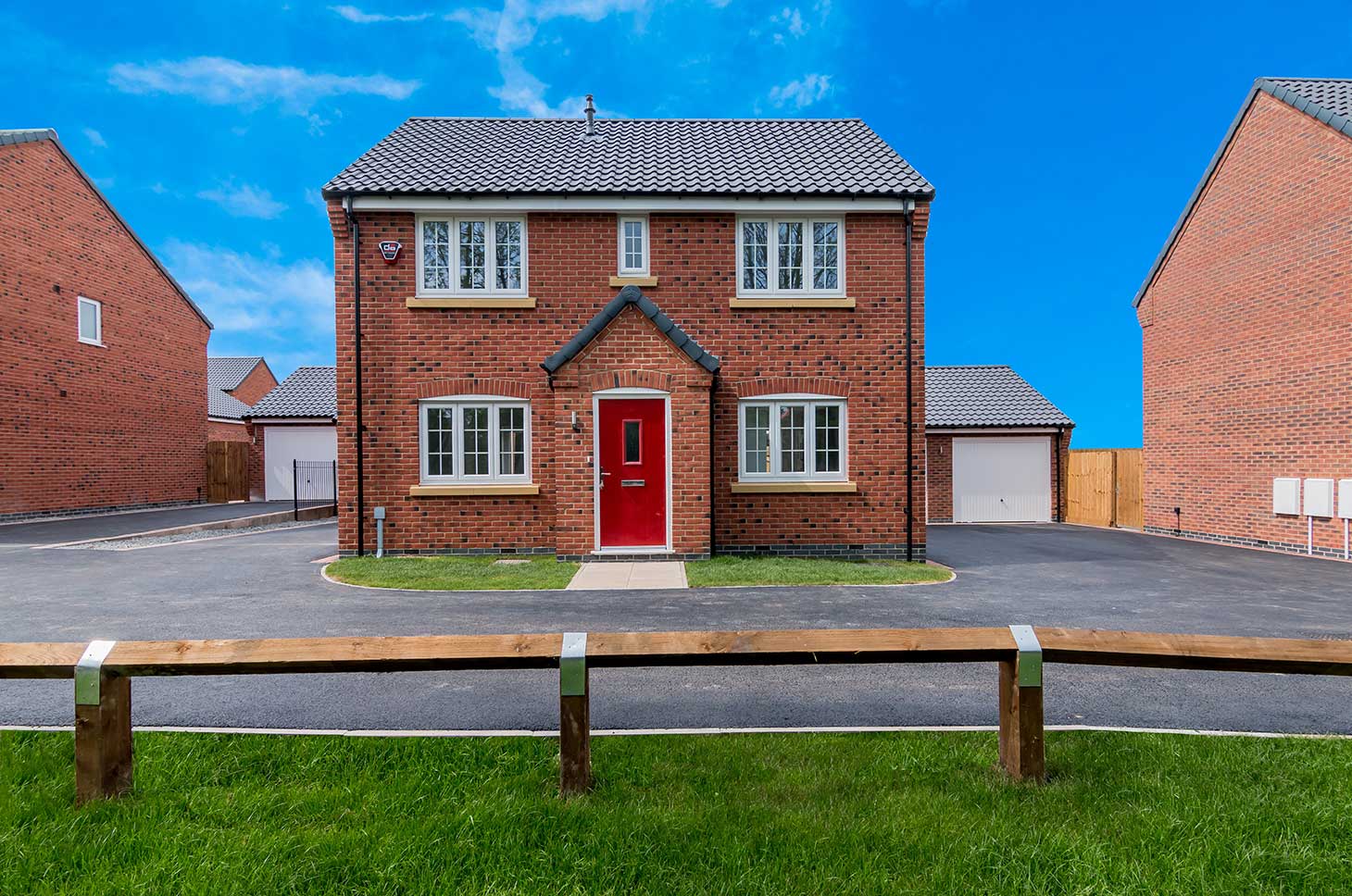
Introducing The Swift
Fabulous the Swift 3 bed detached property built by a name you can trust Jelson Homes. Comprising of a kitchen diner, selected Integrated appliances*, and the long lounge. Upstairs master bedroom complete with ensuite, 2 further bedrooms and a modern bathroom.
Key features

Flooring included as standard

Full gas central heating (or alternative system if gas not available) with Smart Thermostat

Intruder alarm system

N.H.B.C 10 year warranty

Outside tap to rear of property

Selected integrated appliances included as standard

Solid internal walls to ground and 1st floor


