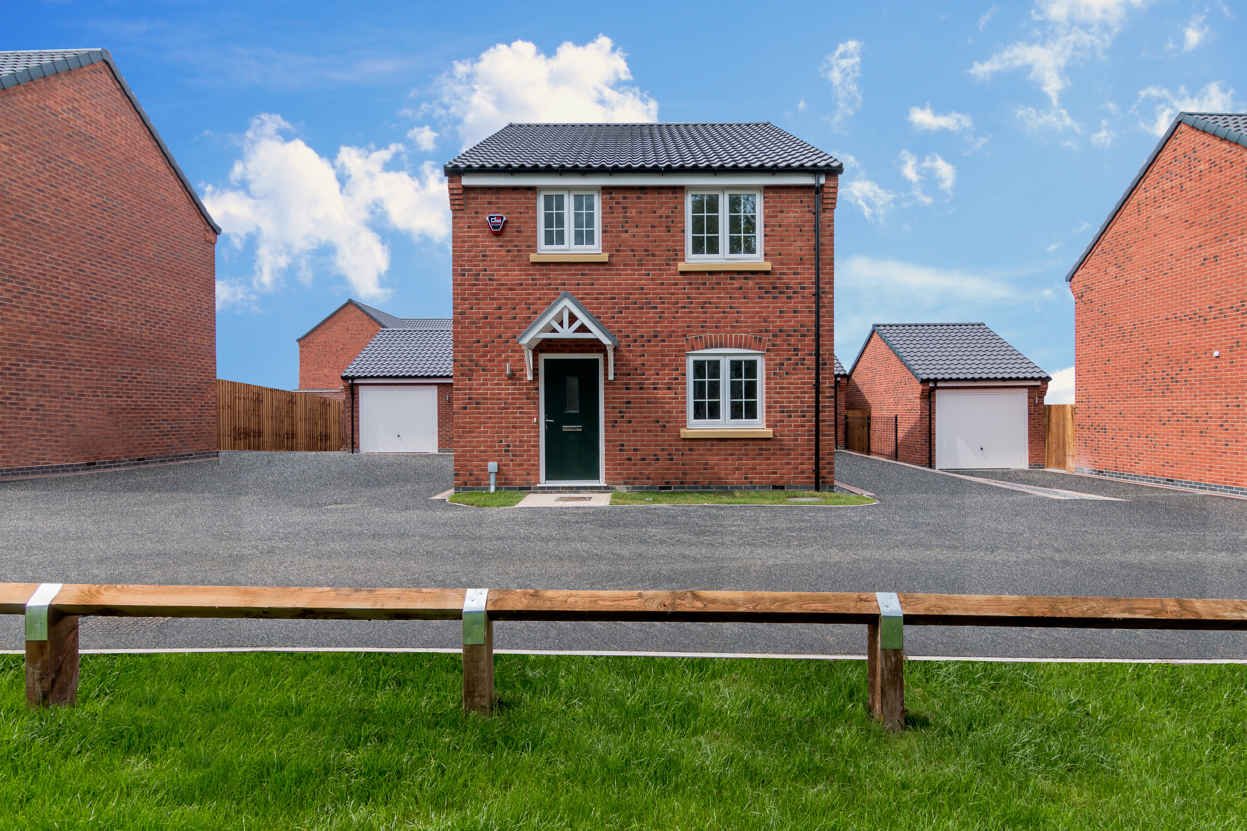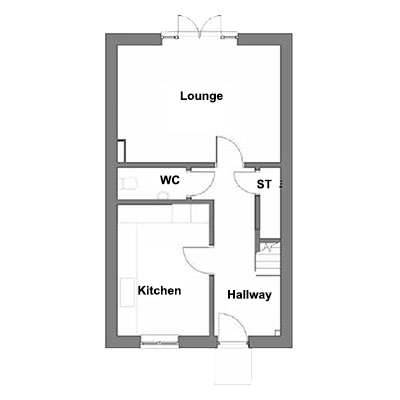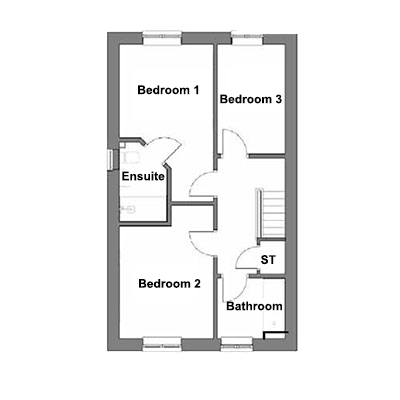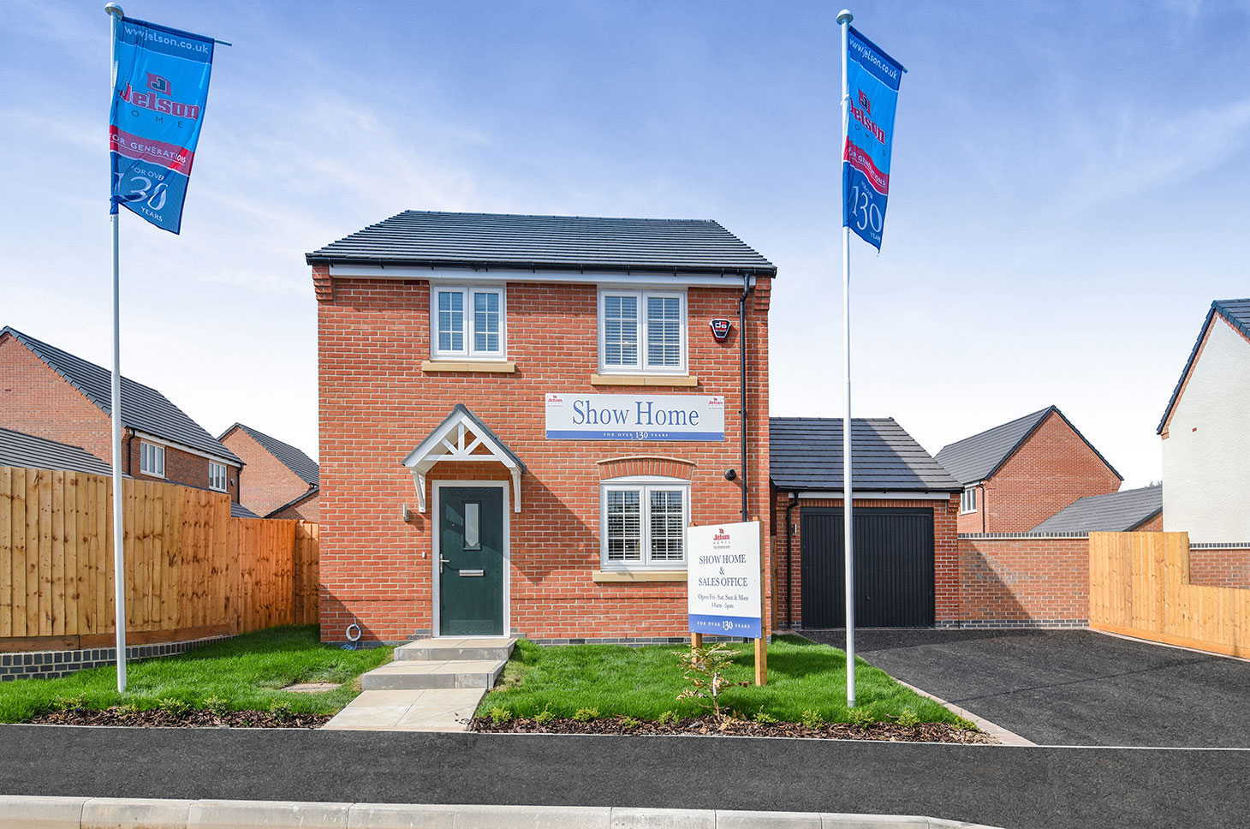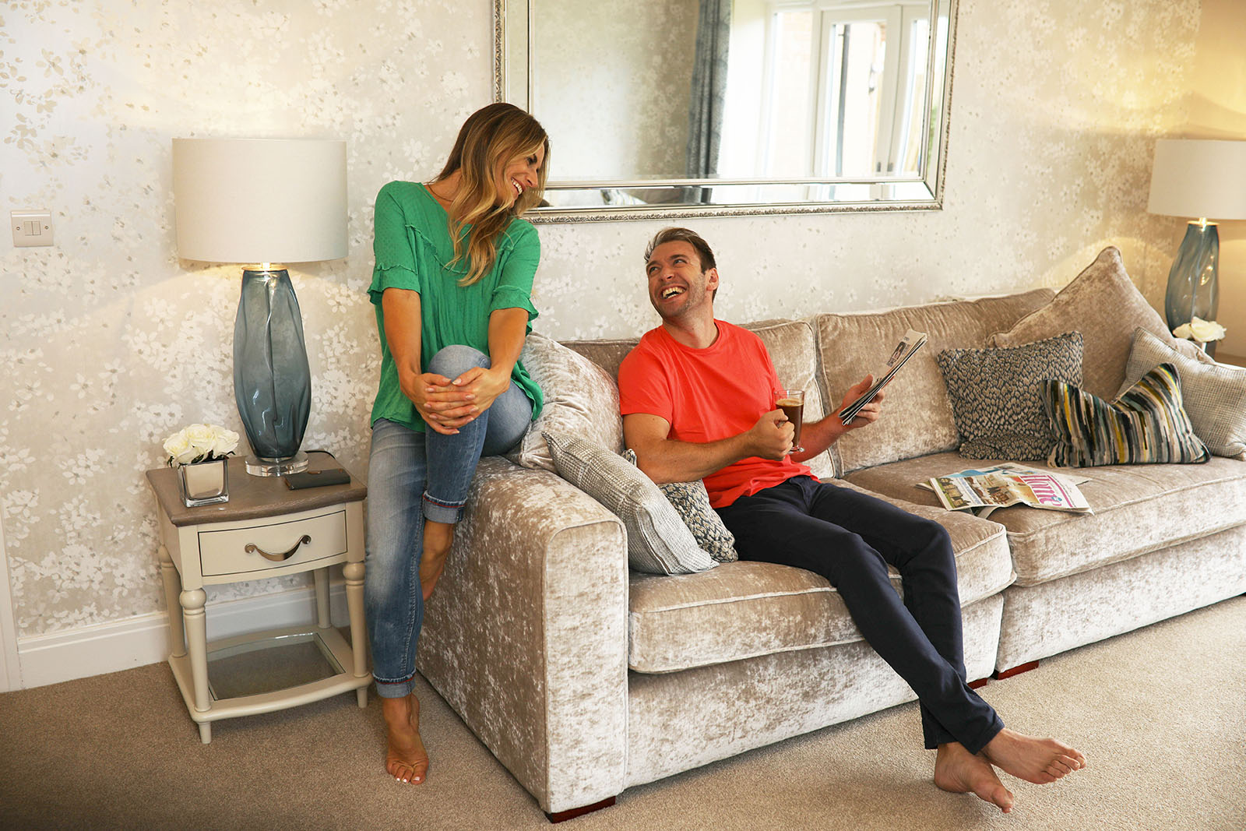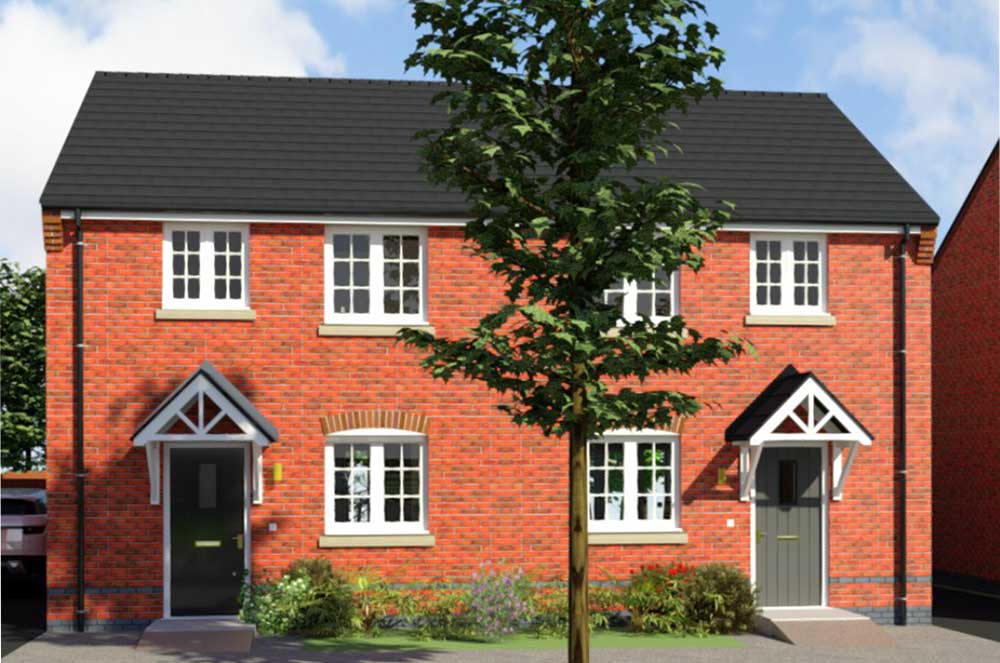Littleworth Park

Deeping St Nicholas,
Lincolnshire, PE11 3AE
Monday
Closed
Tuesday
Closed
Wednesday
Closed
Thursday
Closed
Friday
11:00 - 17:00
Saturday
11:00 - 17:00
Sunday
Closed
All visits by appointment only, please call to book.
Monday
Closed
Tuesday
Closed
Wednesday
Closed
Thursday
Closed
Friday
11:00 - 17:00
Saturday
11:00 - 17:00
Sunday
Closed
All visits by appointment only, please call to book.


