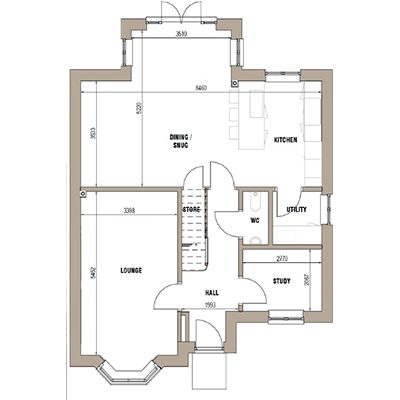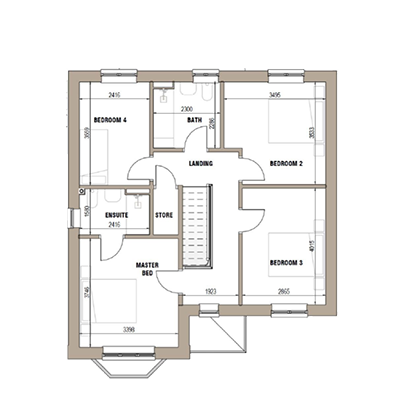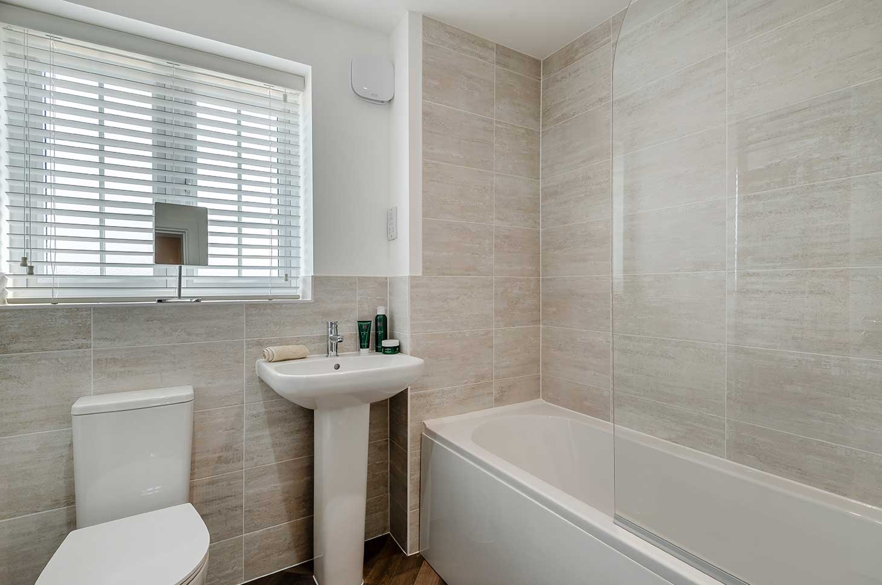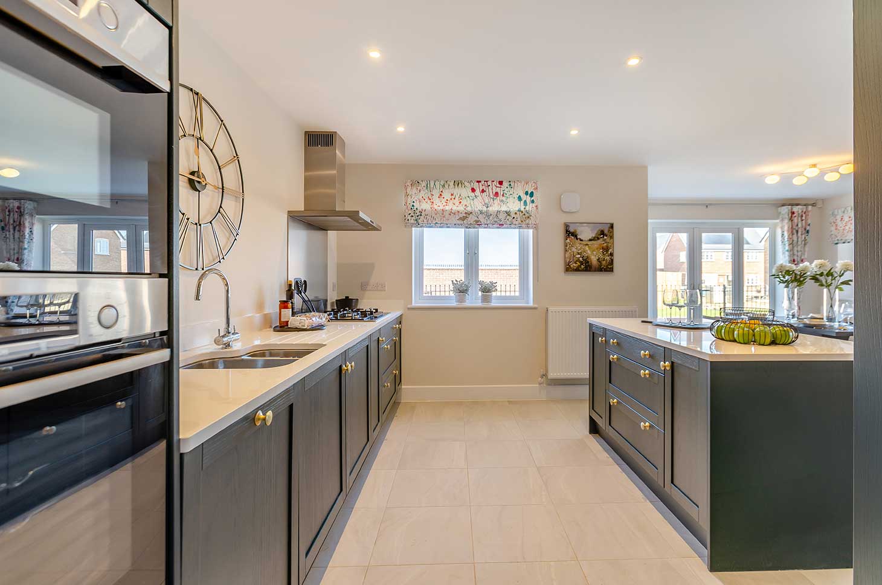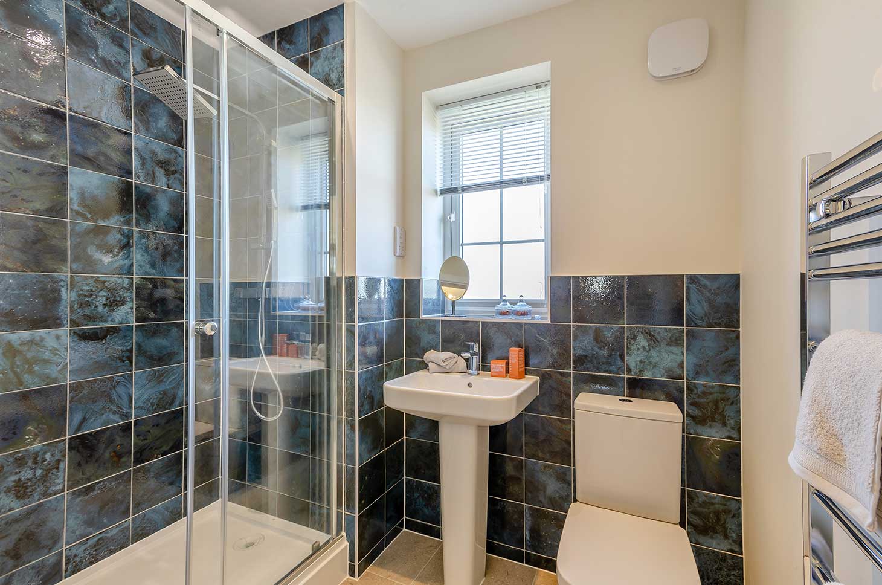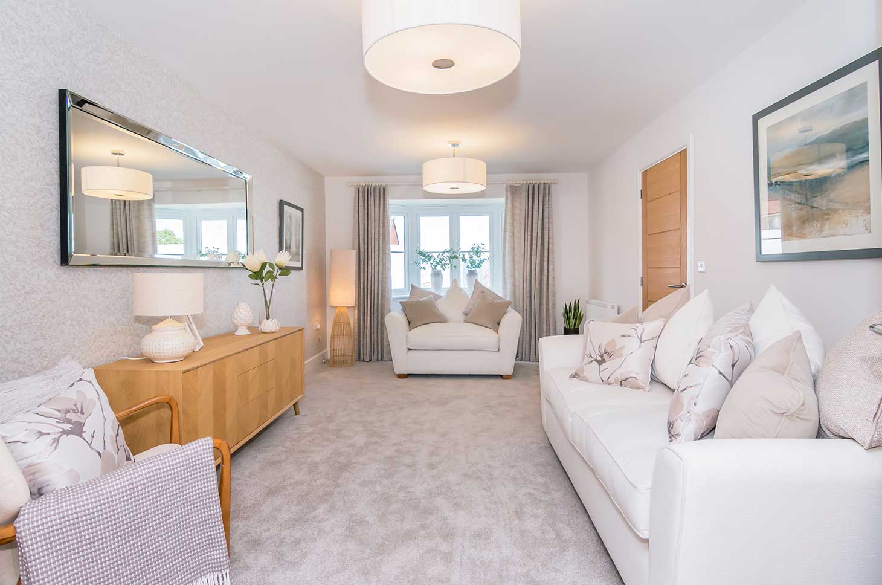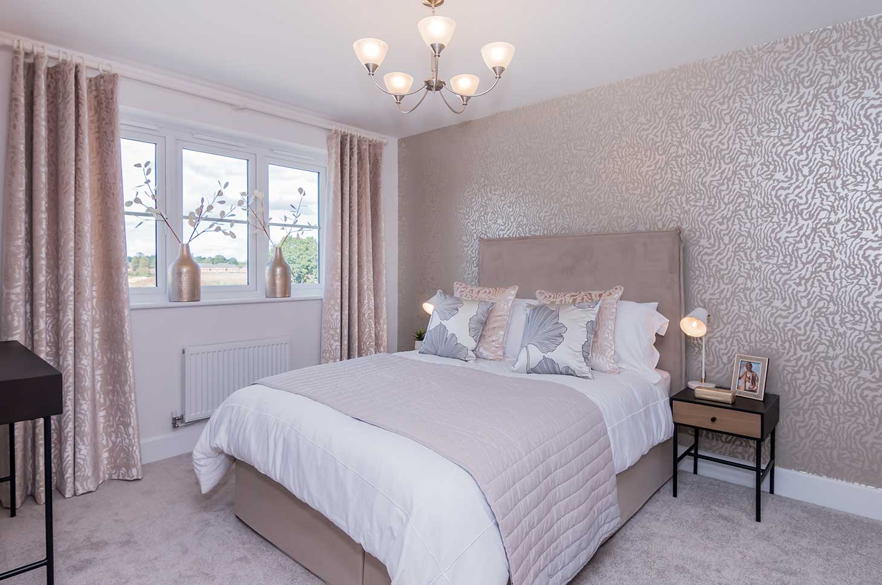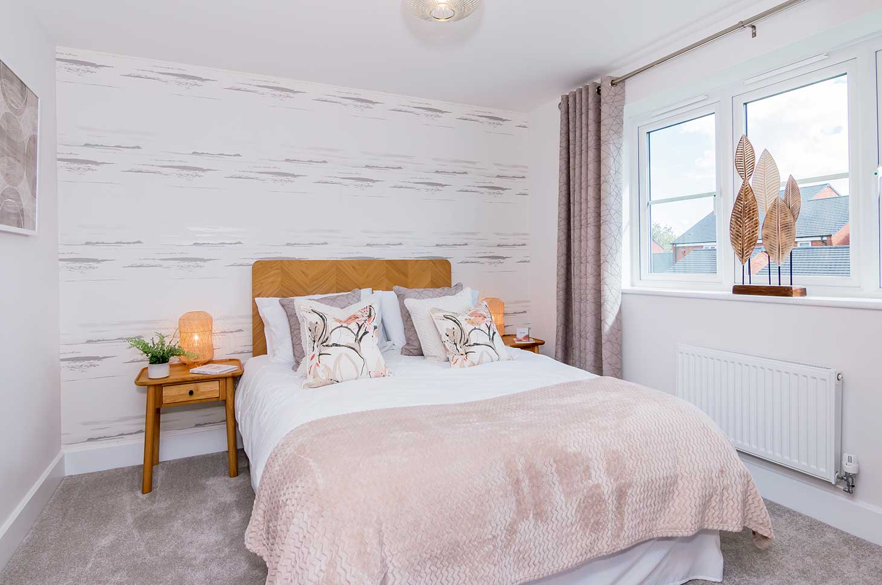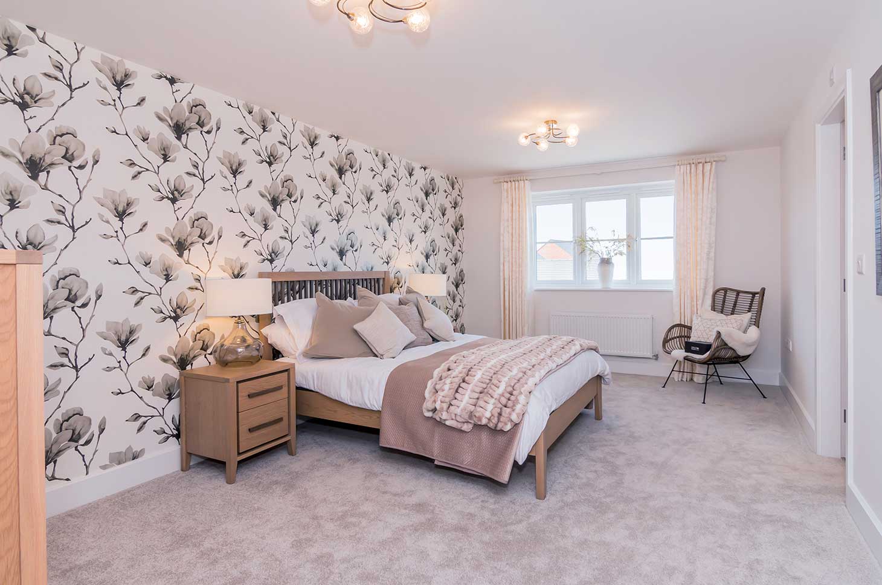Floorplans shown are used for illustrative purposes only and are representative only. They may not be the same as the actual home you purchase. Please check with our sales advisors for details of the exact layout available for each type of home.
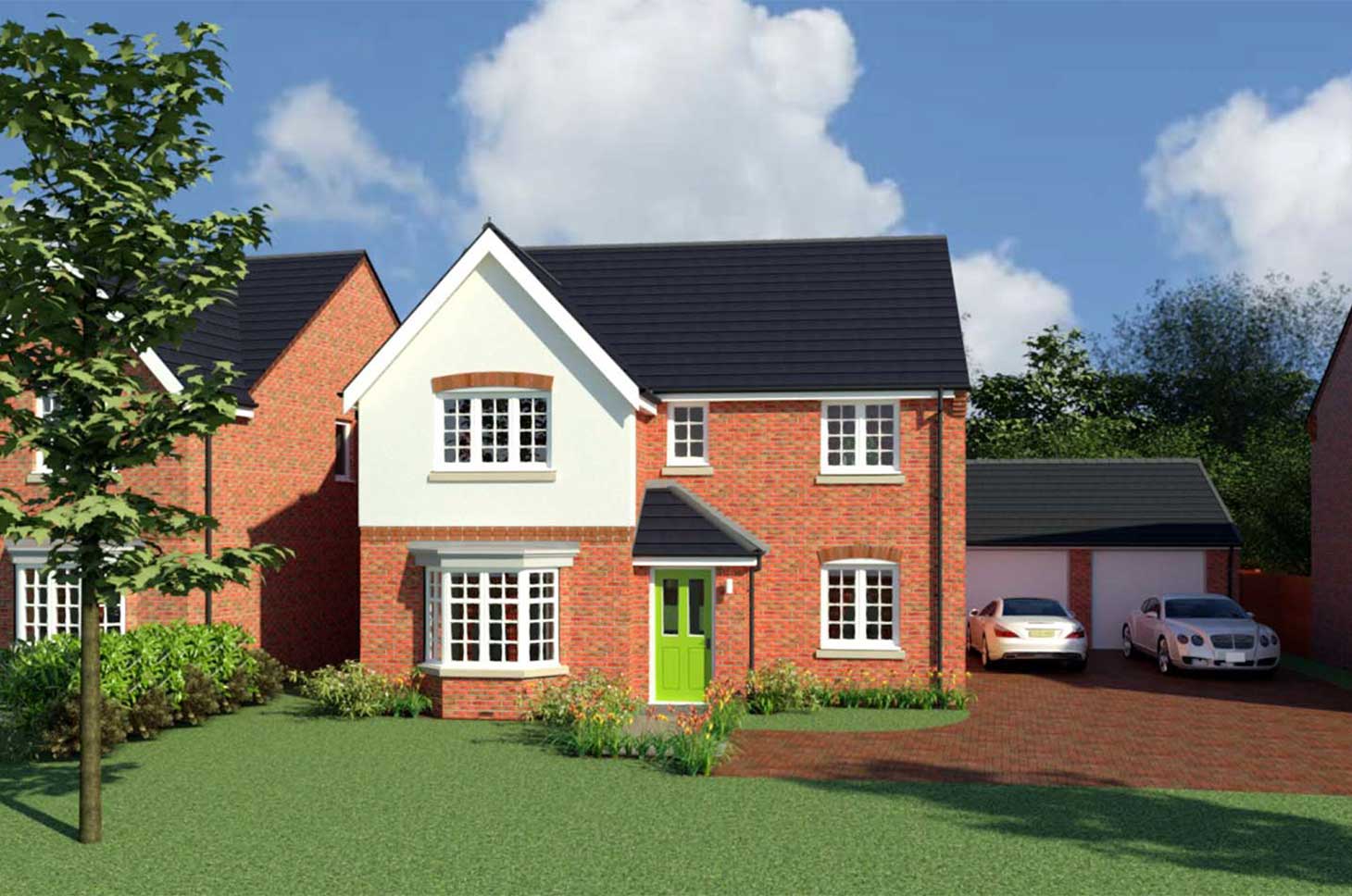
Introducing The Cardinal
The beautiful spacious Cardinal is the ideal 4 bed detached home with double garage. Downstairs consists of a large spacious lounge with bay window, separate dining area & fitted kitchen. Upstairs 4 bedrooms with master complete with an en-suite. Quality built by Jelson Homes for over 130 years.
Key features

Flooring included as standard

Intruder alarm system

N.H.B.C 10 year warranty

Quartz worktop to Kitchen only with quartz upstands

Selected integrated appliances included as standard

To include oak internal doors

Traditional brick construction with solid internal walls to ground and 1st floor

Carpets from the Jelson selected range
See for yourself
Where to find The Cardinal
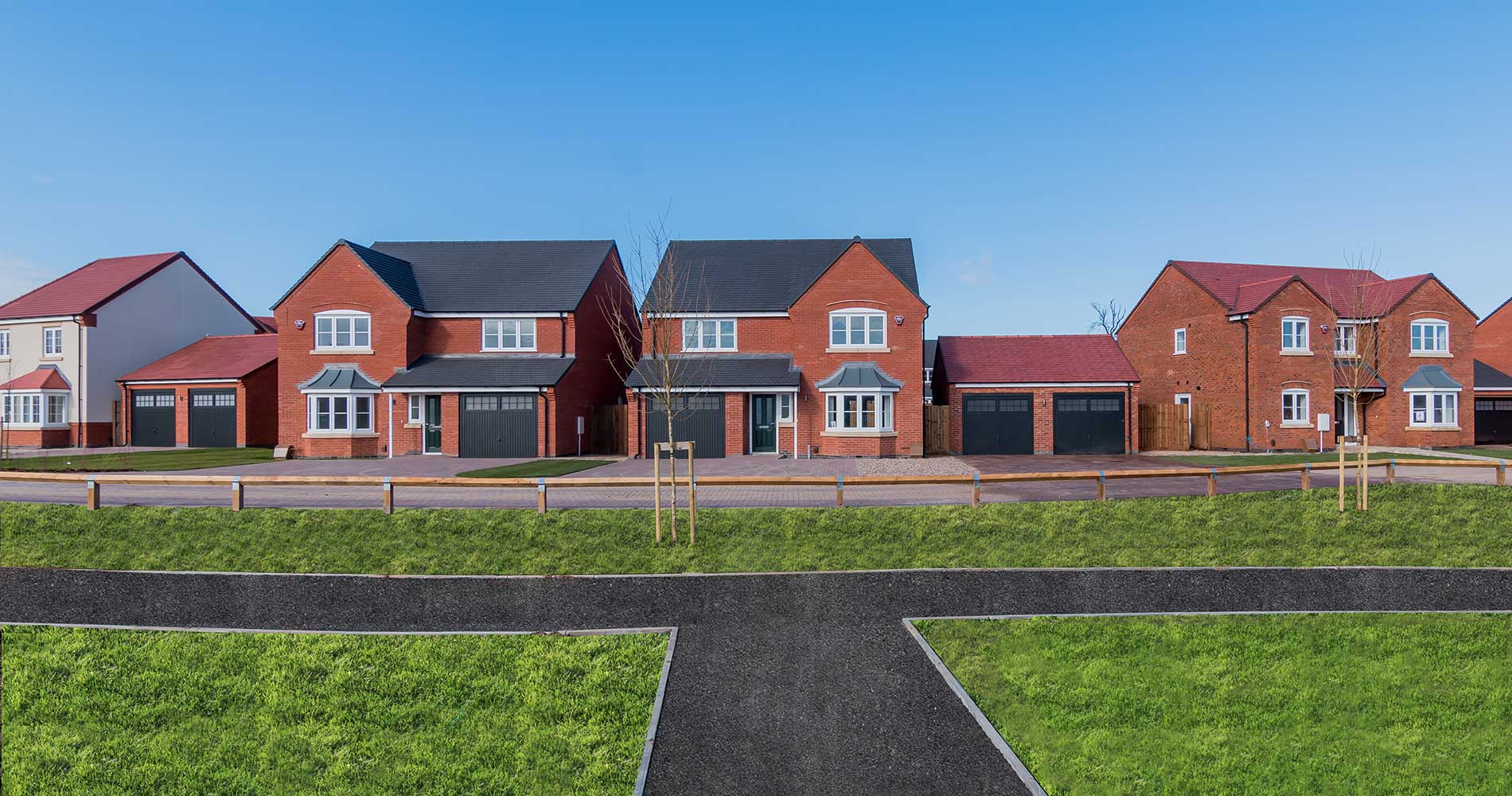
Hay Meadows
 Markfield, Leicestershire, LE67 9UR
Markfield, Leicestershire, LE67 9UR
3 & 4 bedroom homes
From £294,950
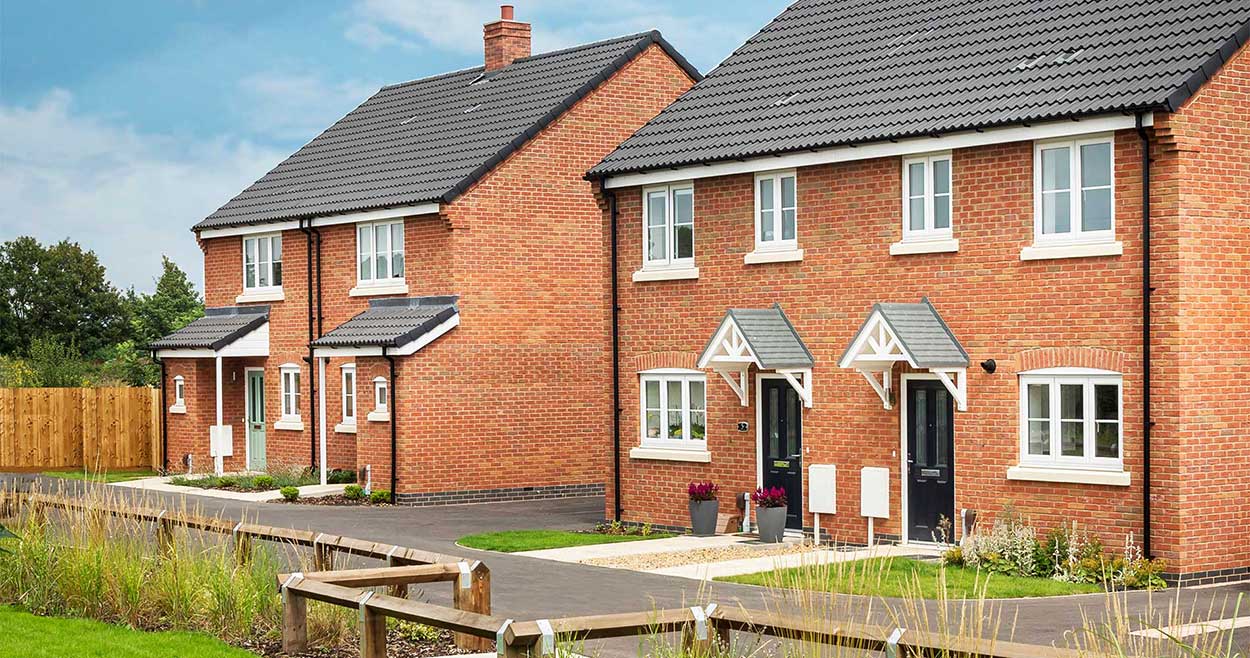
Scholars Walk
 Melton Mowbray, Leicestershire, LE13 1DL
Melton Mowbray, Leicestershire, LE13 1DL
3 & 4 bedroom homes
From £269,950
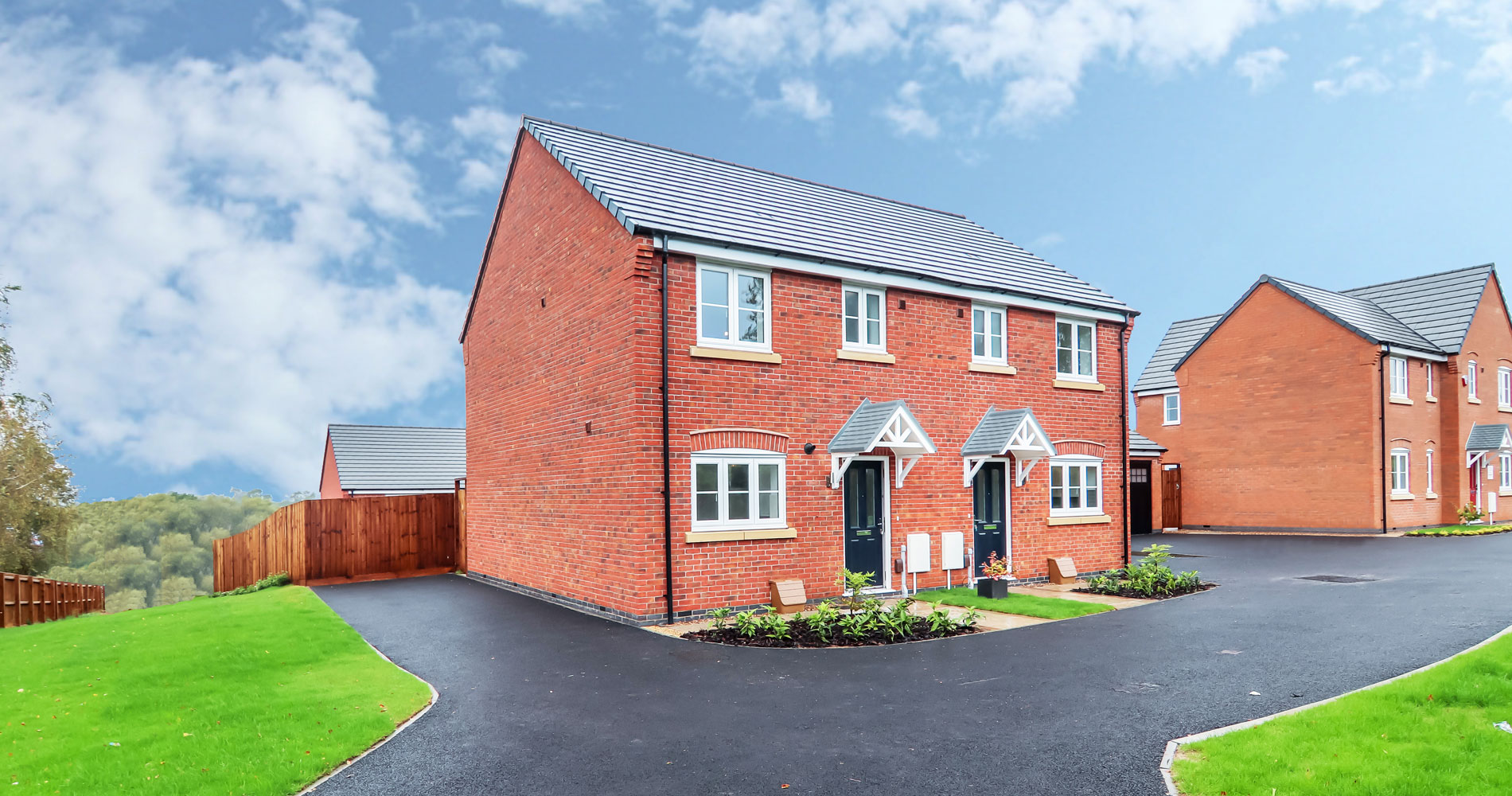
Barrowby Place
 Grantham, Lincolnshire, NG31 8AE
Grantham, Lincolnshire, NG31 8AE
3 & 4 bedroom homes
From £299,950


