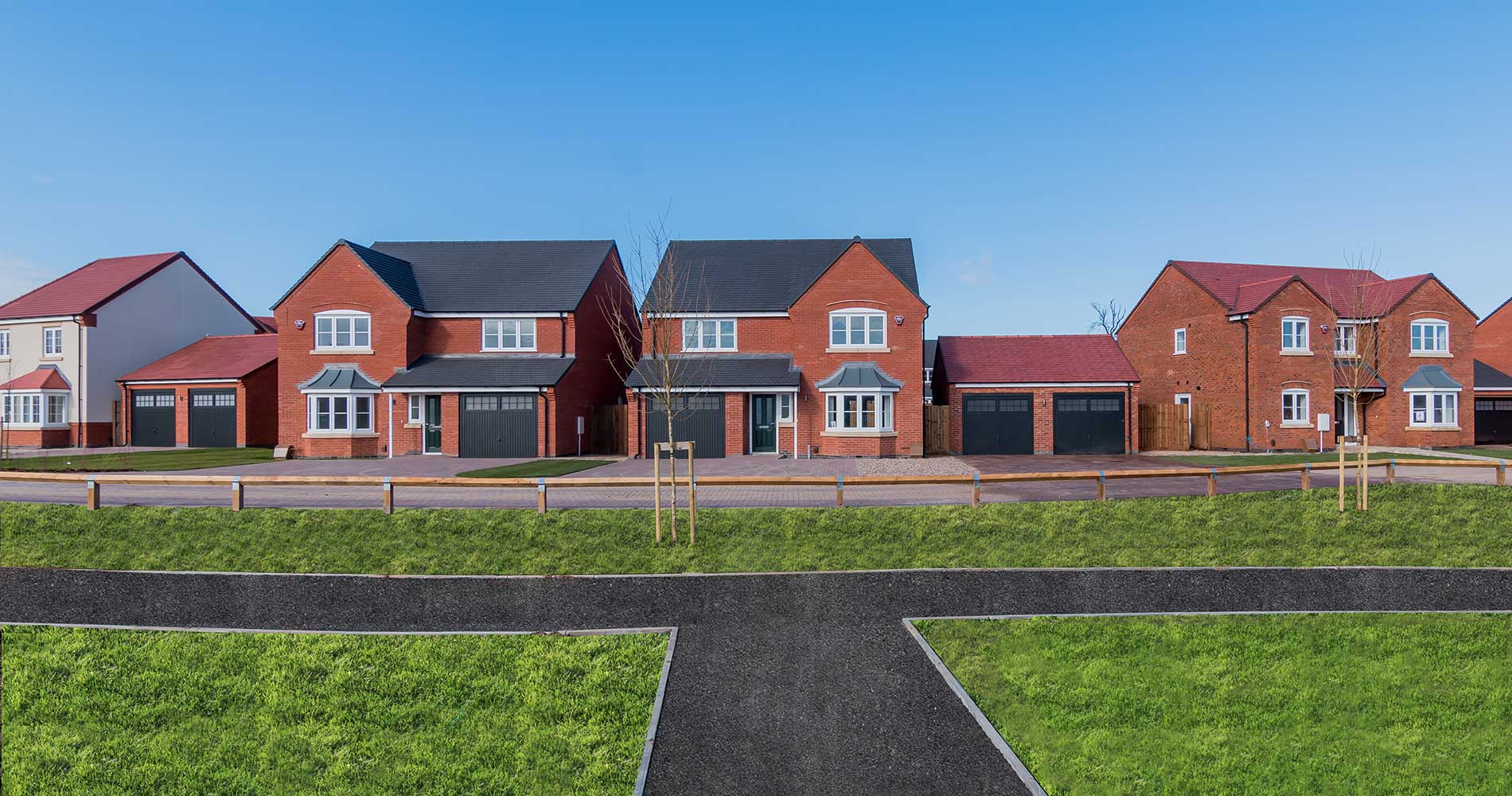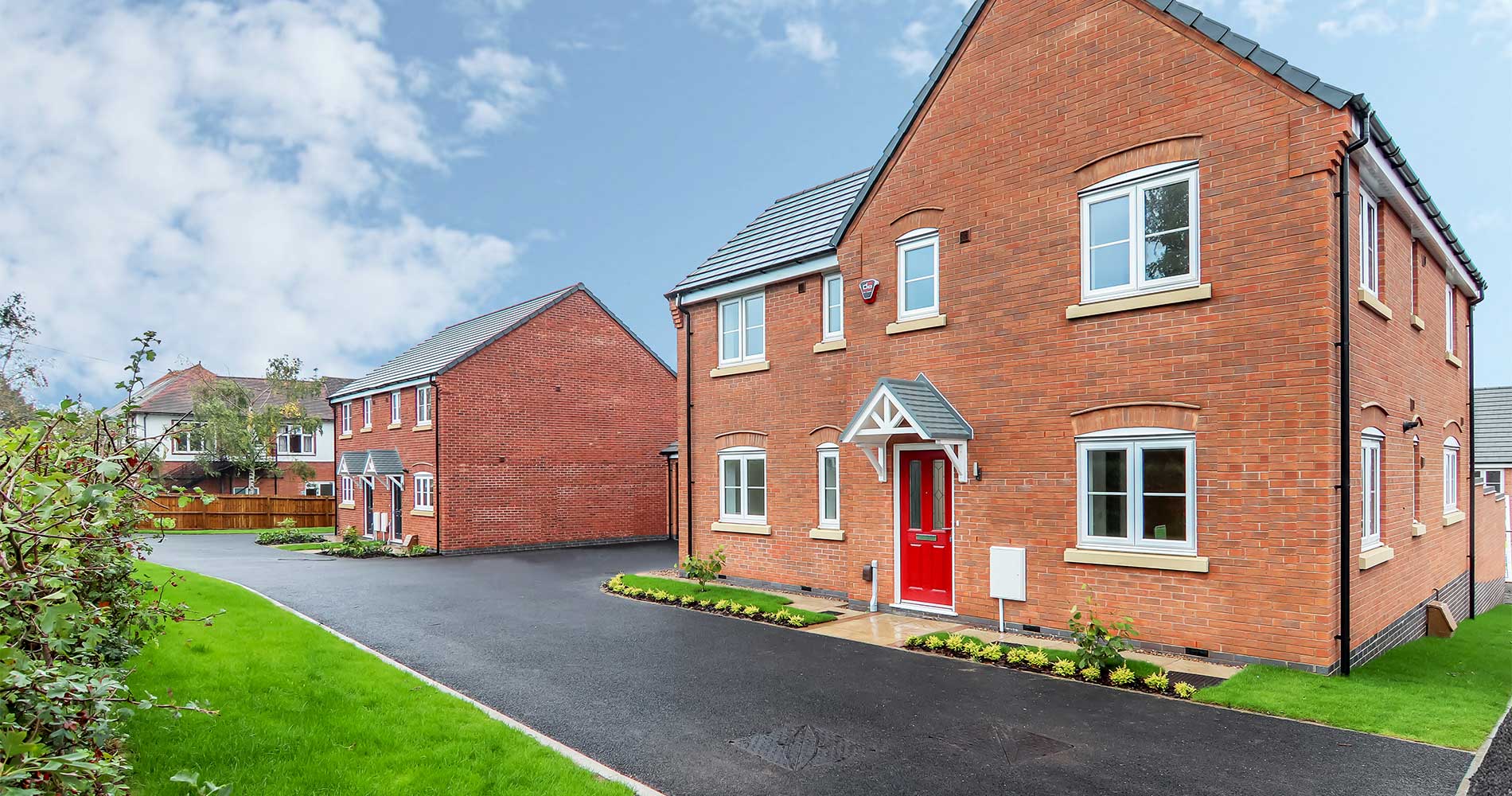Example floor plans
Example floor plans
Lounge
3716 x 4638 12’2” x 15’2”
Kitchen
3584 x 2398 11’9” x 7’10”
Bedroom 2
4287 x 2550 14’0” x 8’4”
Bedroom 3
3038 x 2550 9’11” x 8’4”
Master Bedroom
4326 x 3638 14’2” x 11’11” (reduced head height)
Floorplans shown are used for illustrative purposes only and are representative only. They may not be the same as the actual home you purchase. Please check with our sales advisors for details of the exact layout available for each type of home.


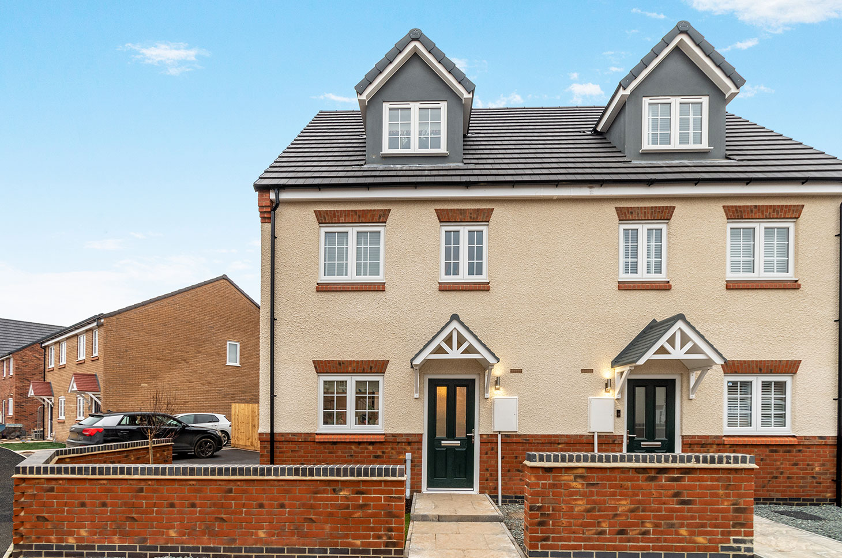

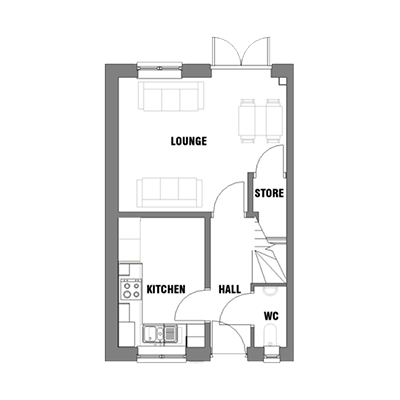
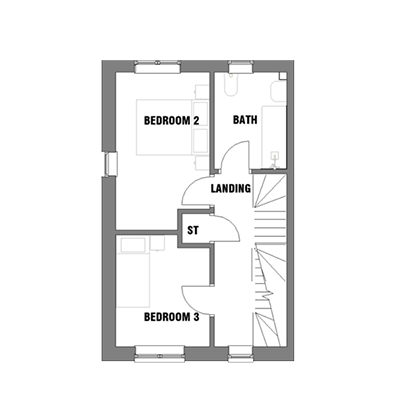
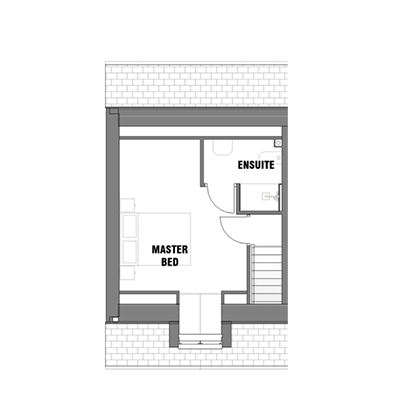
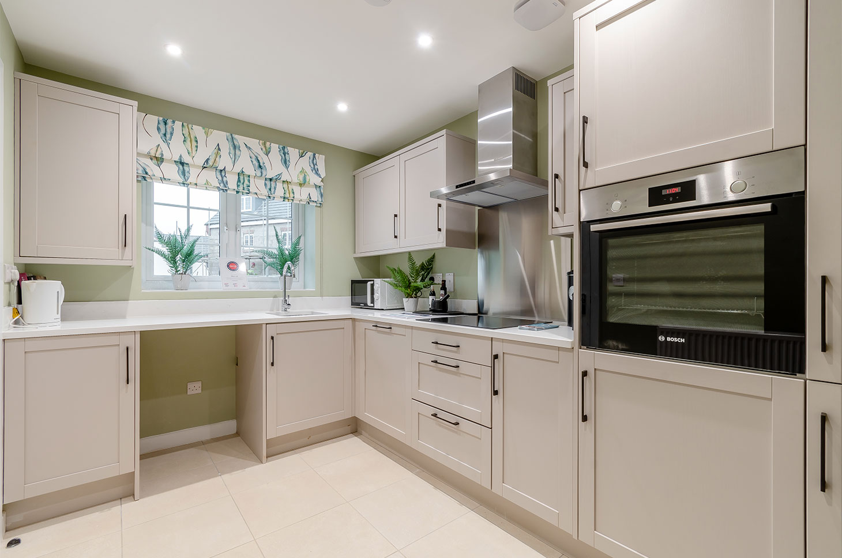
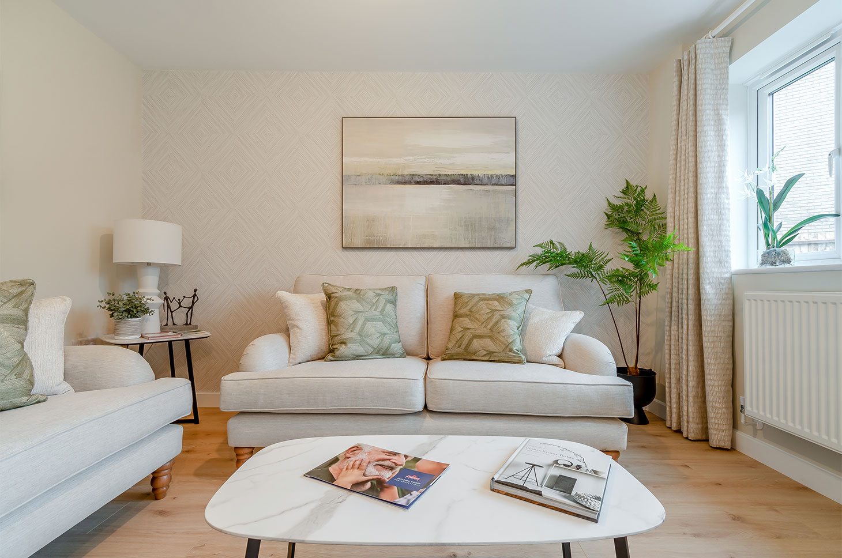
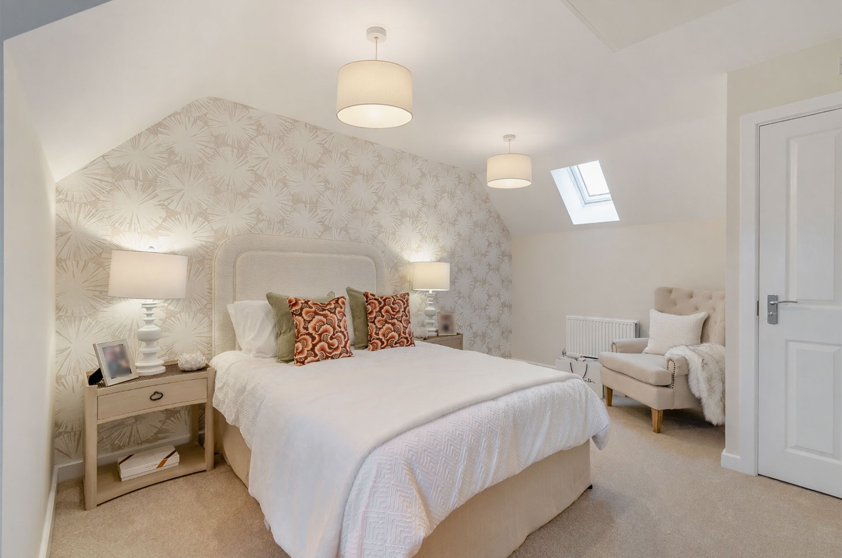
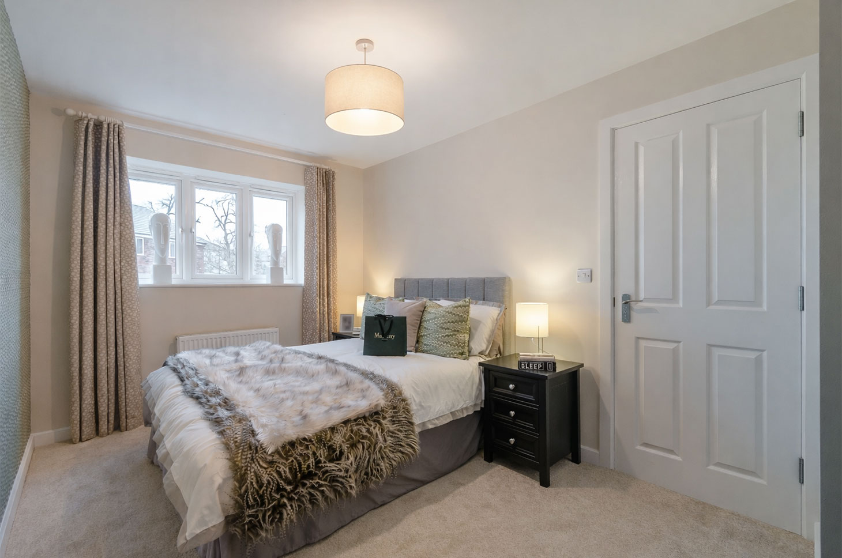
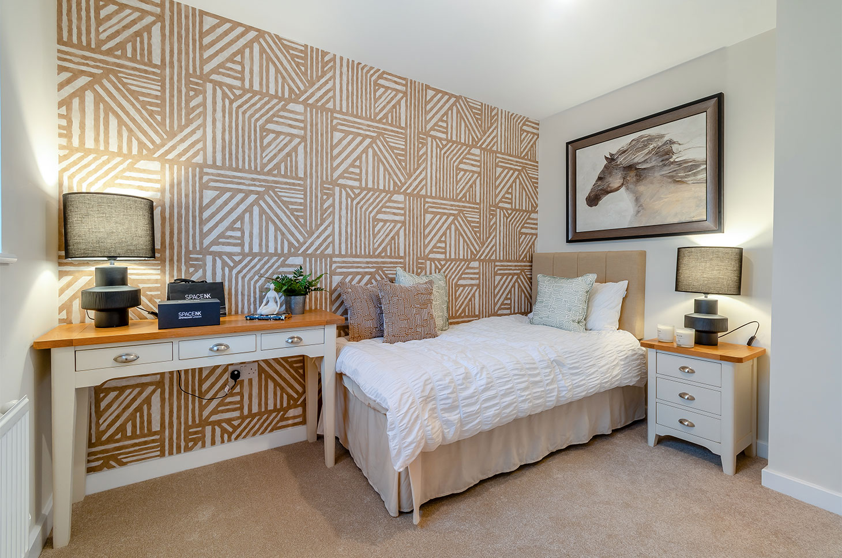
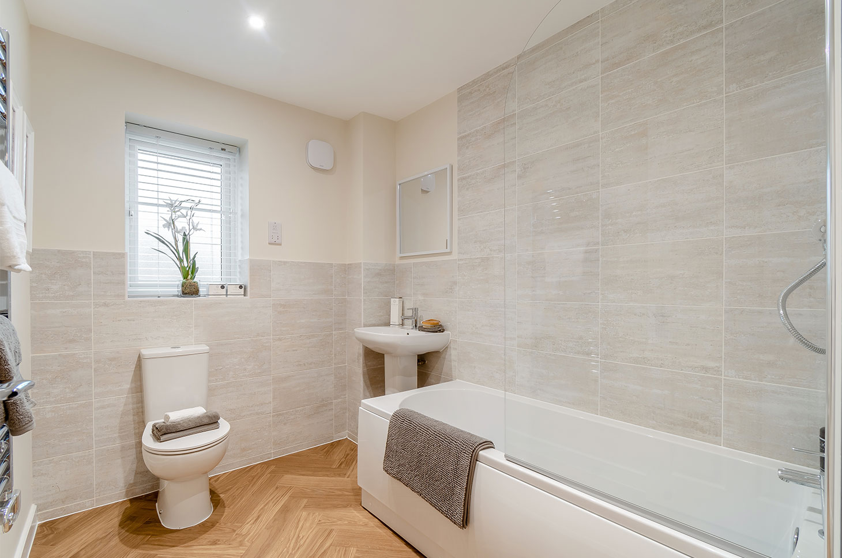
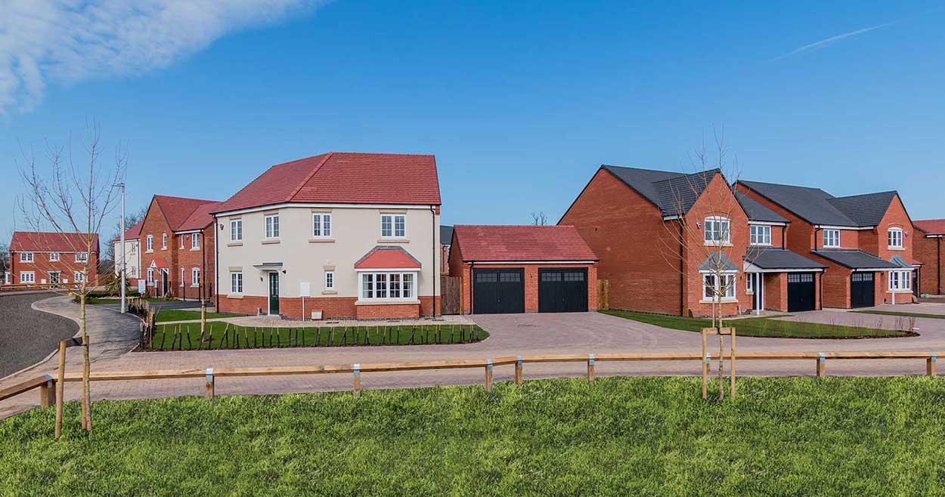
 Nuneaton, Warwickshire, CV11 7AP
Nuneaton, Warwickshire, CV11 7AP
