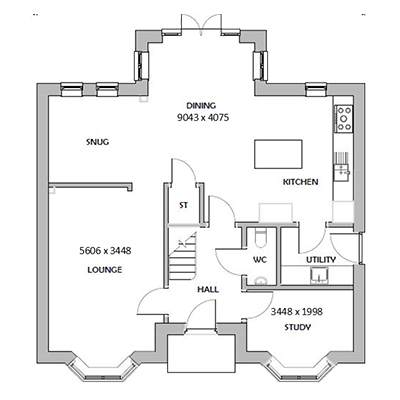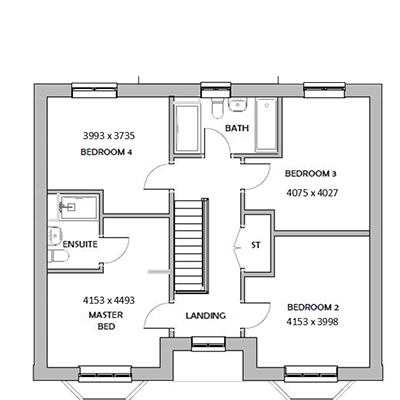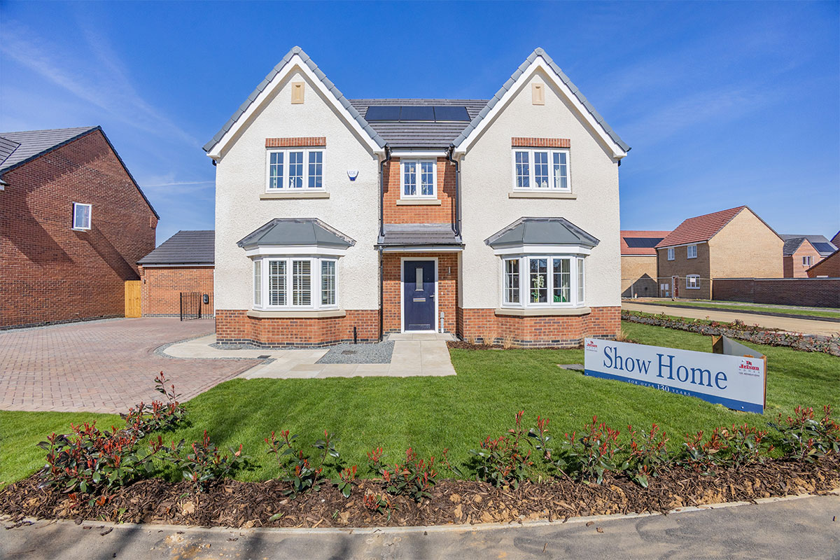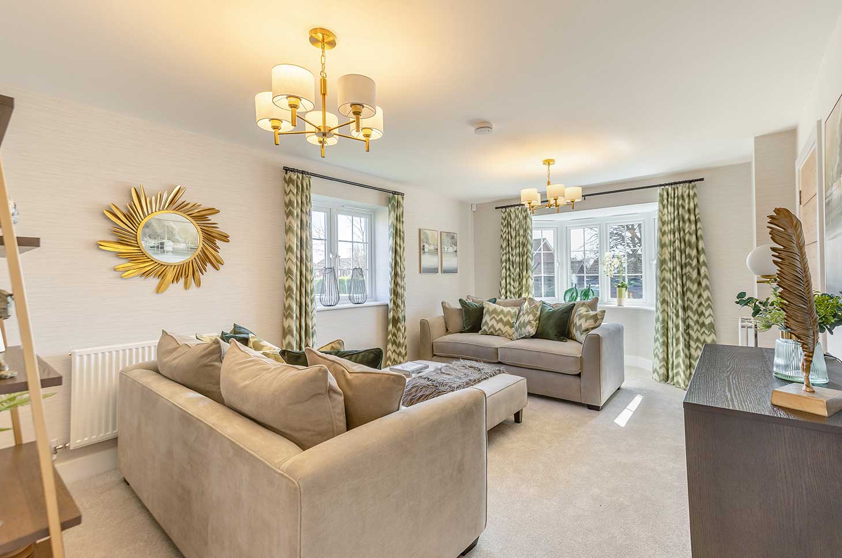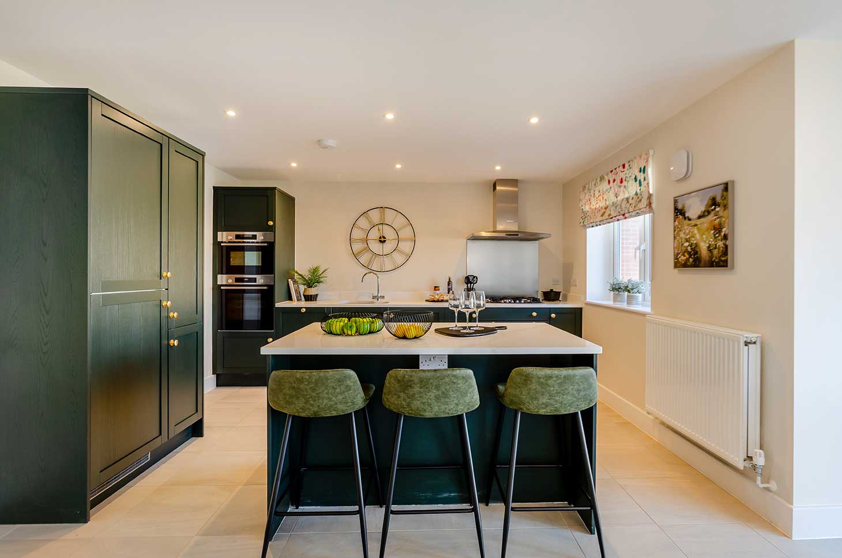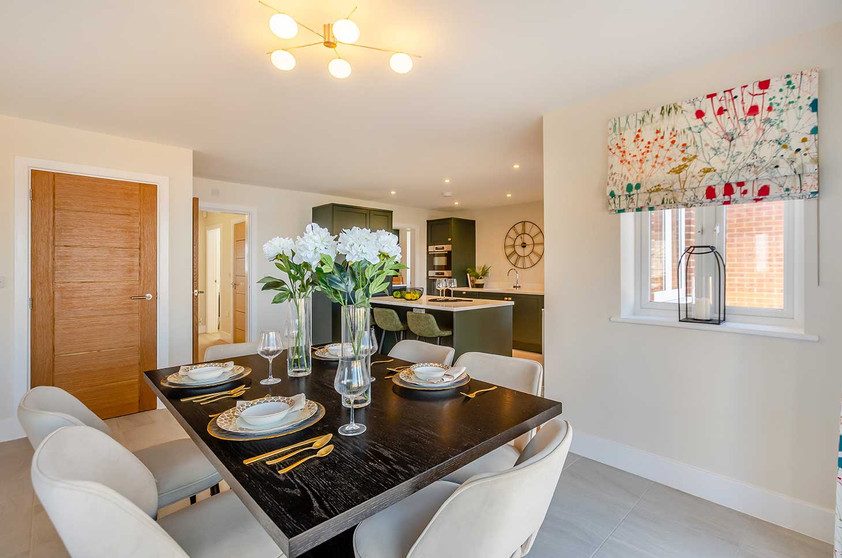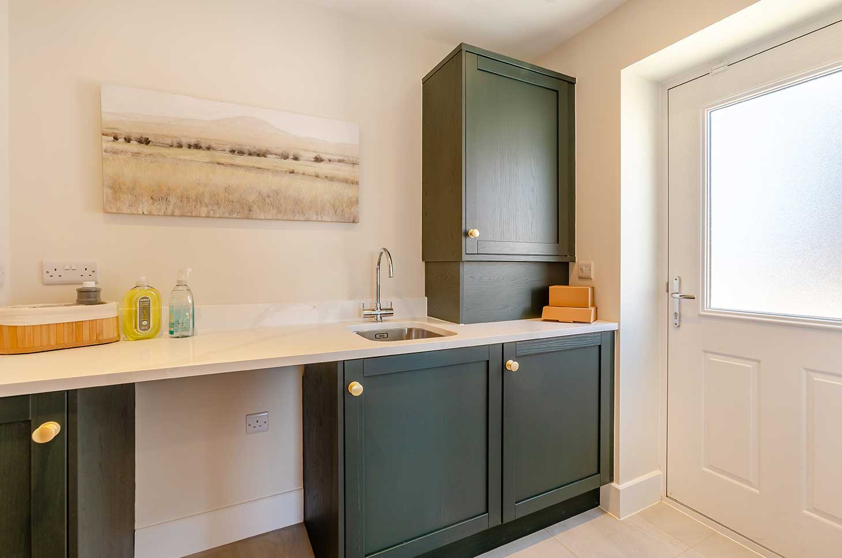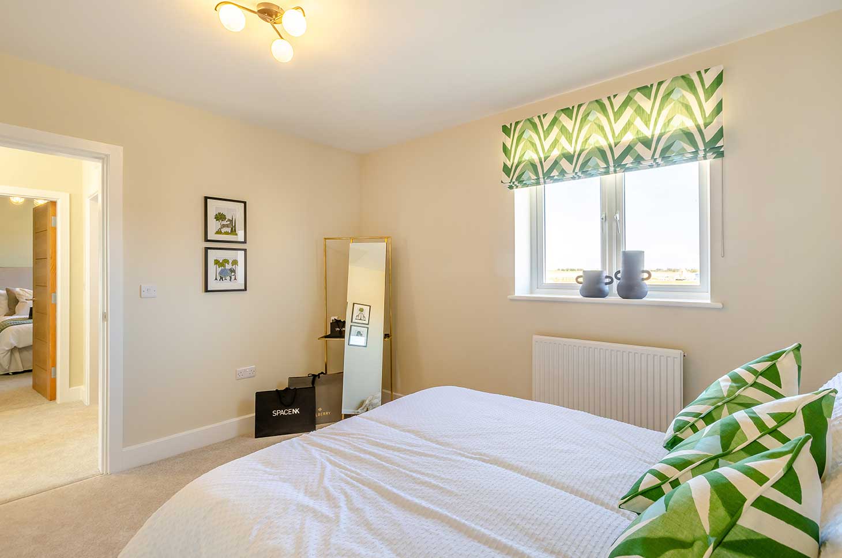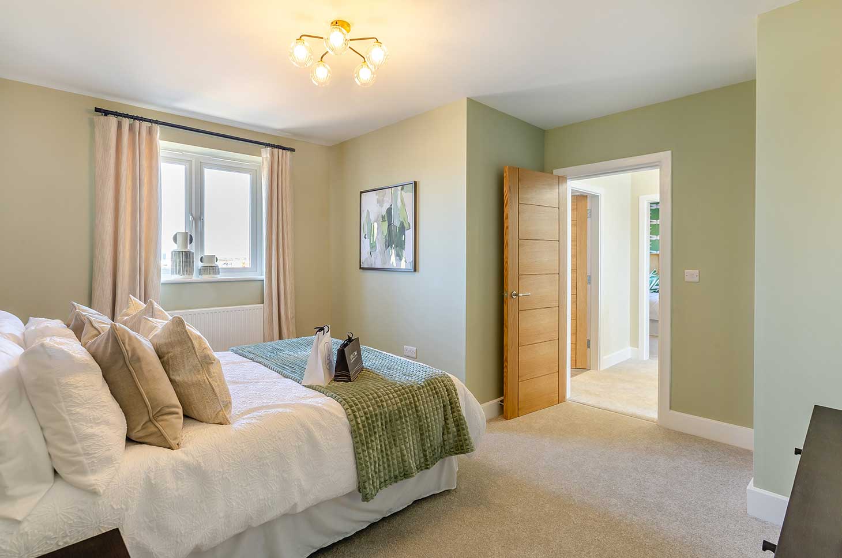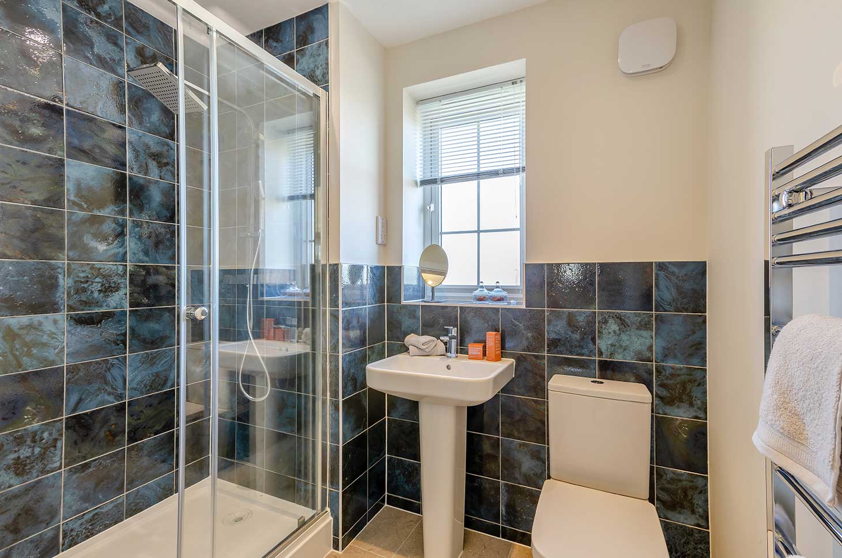Floorplans shown are used for illustrative purposes only and are representative only. They may not be the same as the actual home you purchase. Please check with our sales advisors for details of the exact layout available for each type of home.
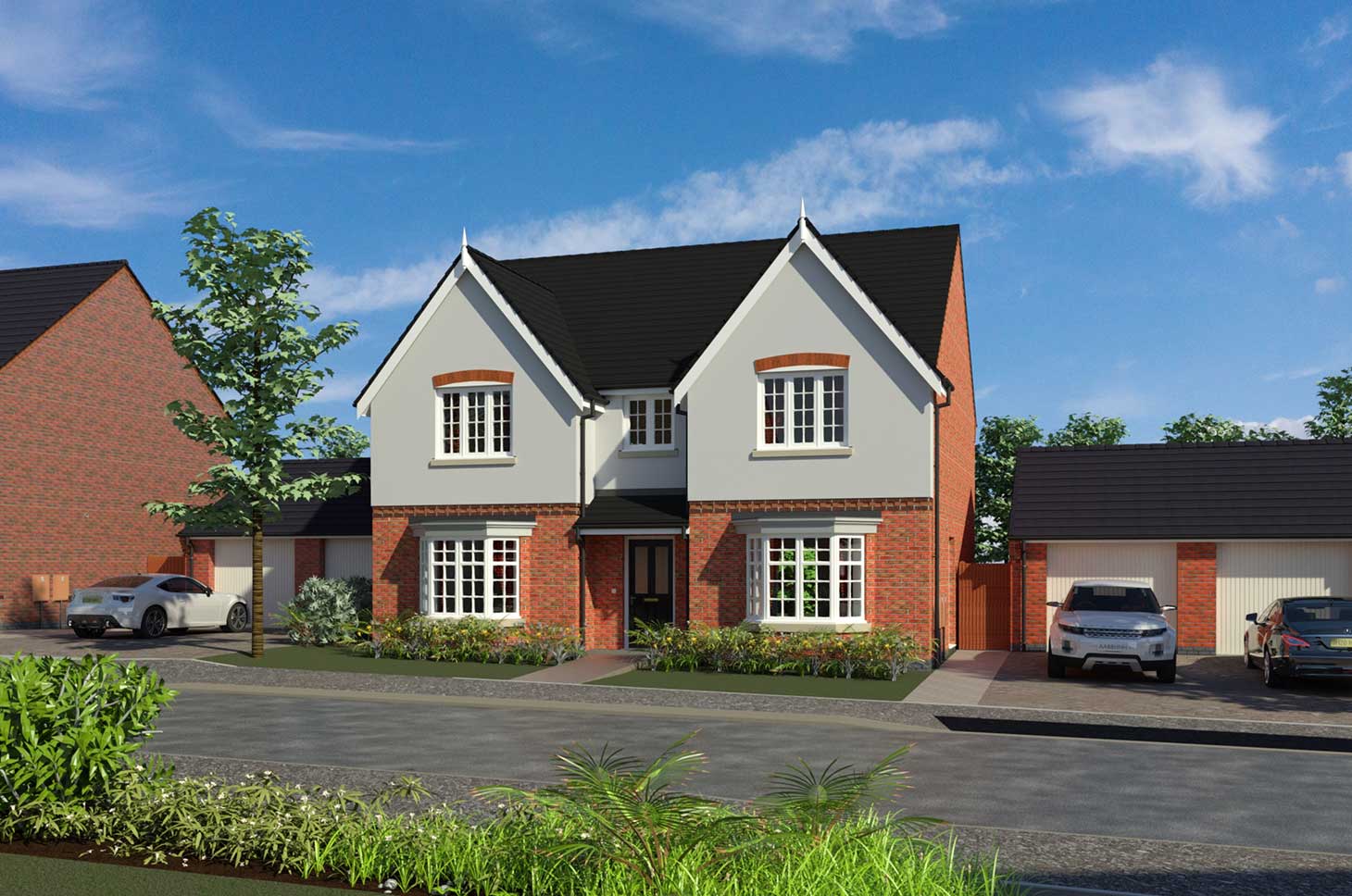
Introducing The Maple
Stunning 4 bed detached The Maple built by long-standing family run business Jelson Homes offers two bay windows, open plan kitchen/snug with French doors leading to the rear turfed garden, light and spacious living room, ensuite to bedroom 1, 3 further bedrooms, modern bathroom and double garage.
Key features

Flooring included as standard

Intruder alarm system

N.H.B.C 10 year warranty

Quartz worktop to Kitchen only with quartz upstands

Selected integrated appliances included as standard

To include oak internal doors

Traditional brick construction with solid internal walls to ground and 1st floor
Welcome to
The Maple
TAKE A TOUR
See for yourself
Where to find The Maple
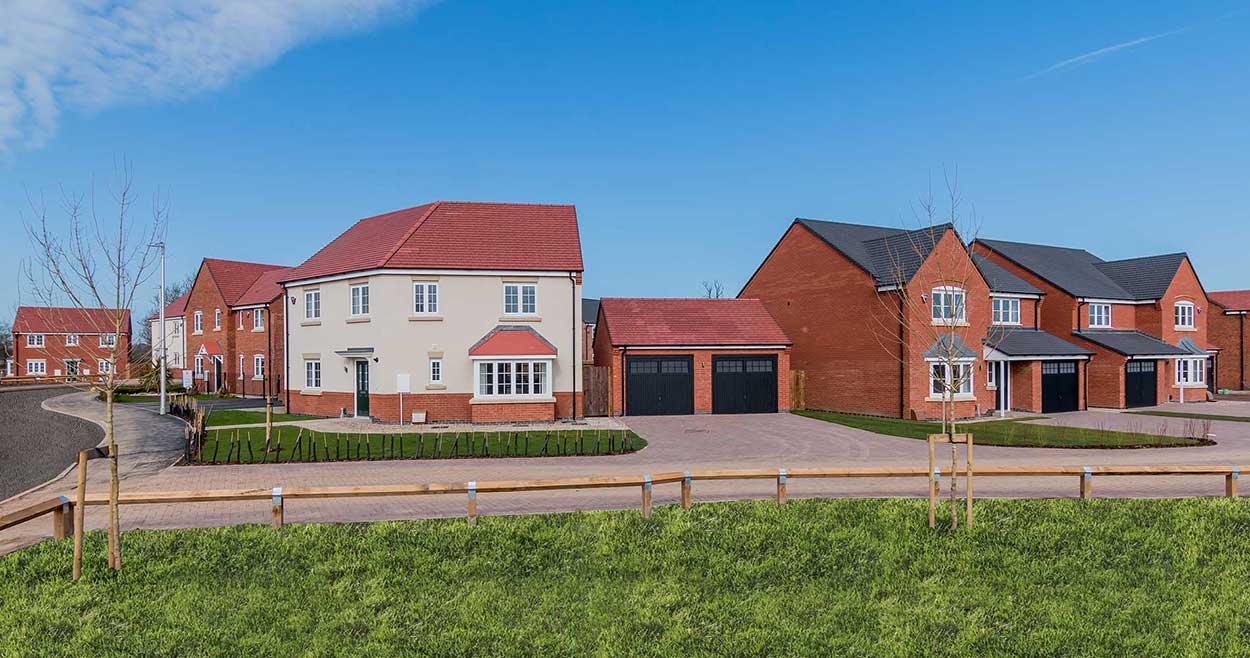
Lockley Gardens
 Nuneaton, Warwickshire, CV11 7AP
Nuneaton, Warwickshire, CV11 7AP
3 & 4 bedroom homes
From £274,950
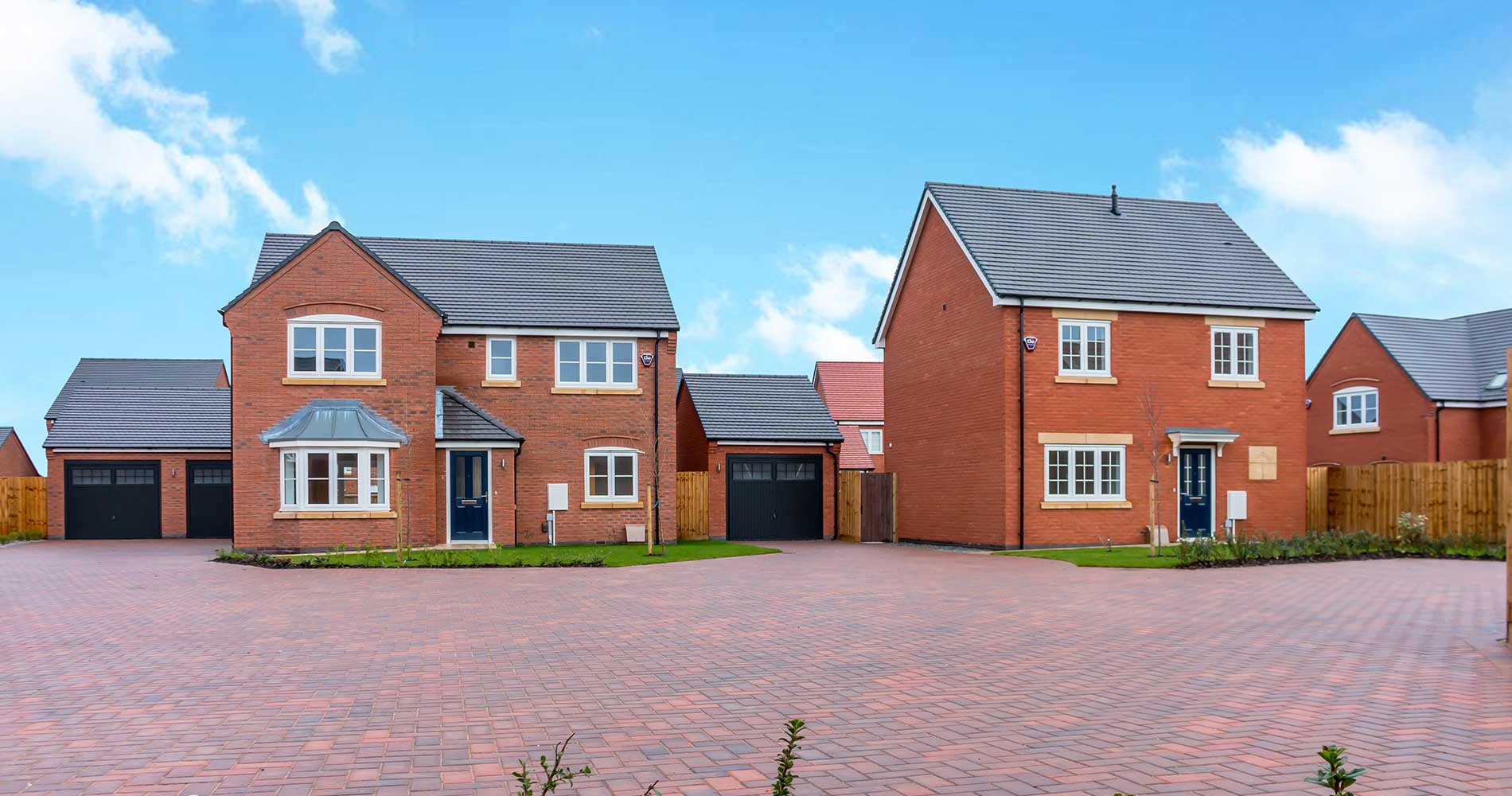
Standard Hill
 Hugglescote, Leicestershire, LE67 3GD
Hugglescote, Leicestershire, LE67 3GD
3 & 4 bedroom homes
From £219,950
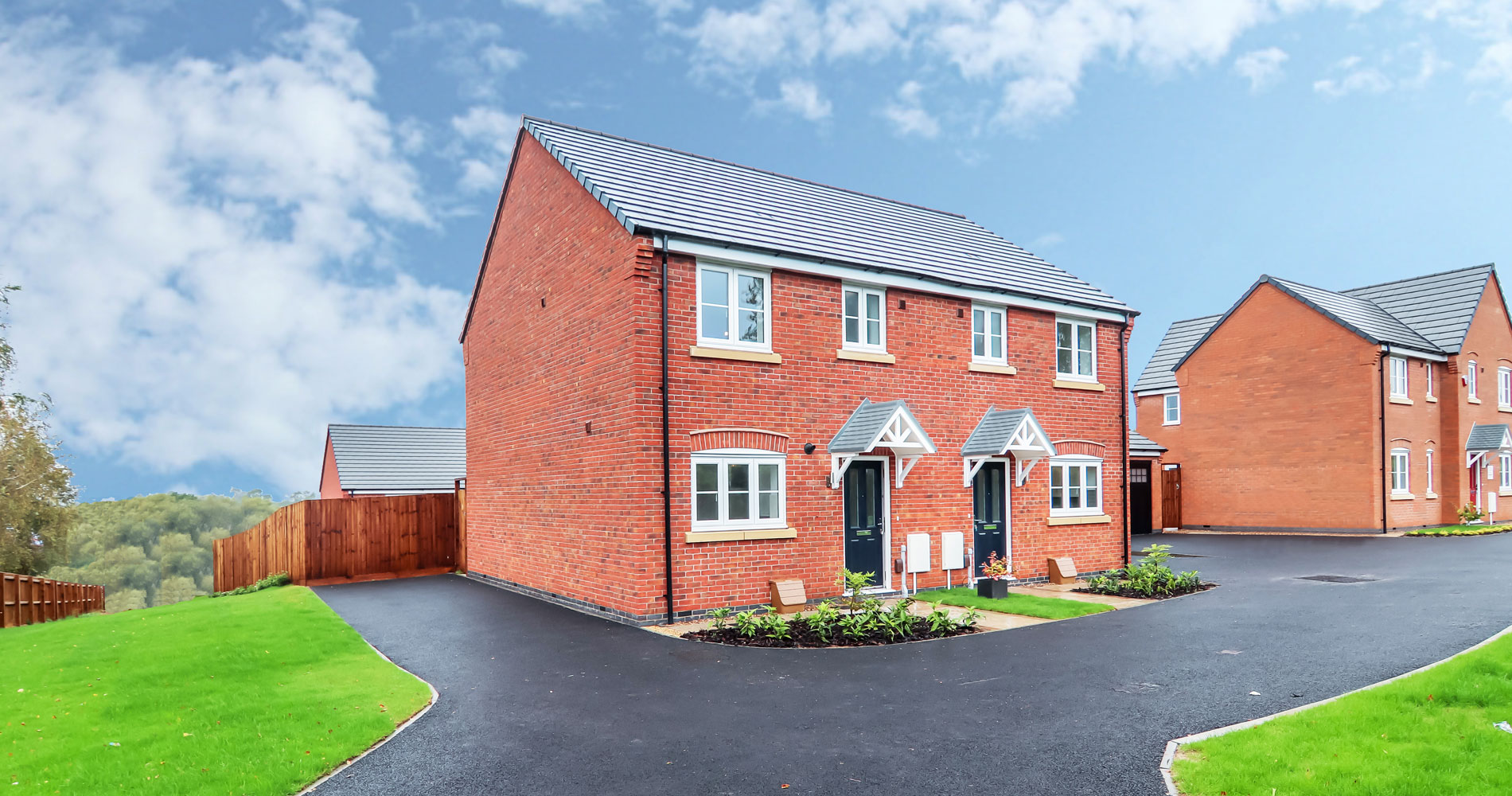
Barrowby Place
 Grantham, Lincolnshire, NG31 8AE
Grantham, Lincolnshire, NG31 8AE
3 & 4 bedroom homes
From £299,950


