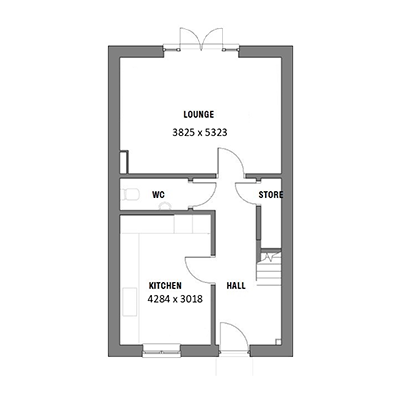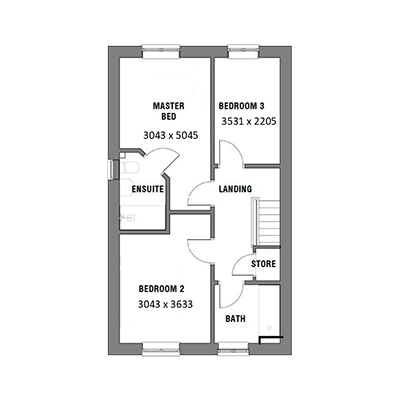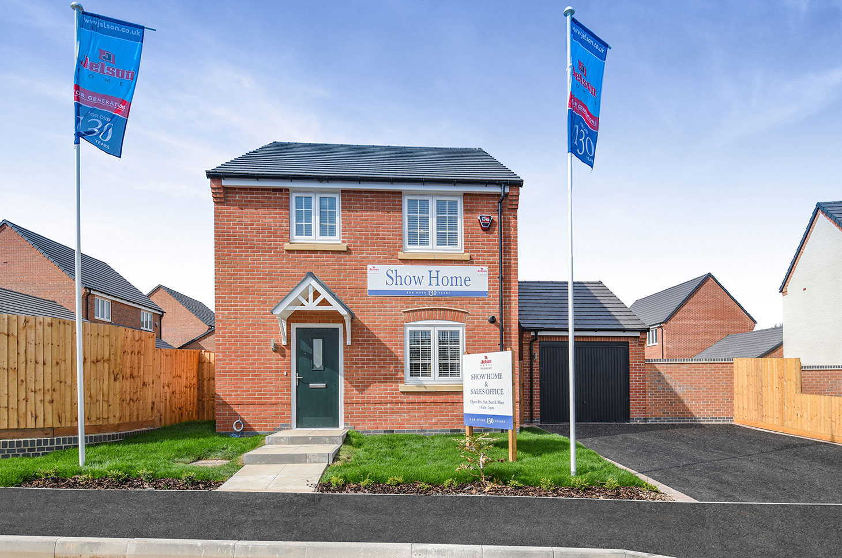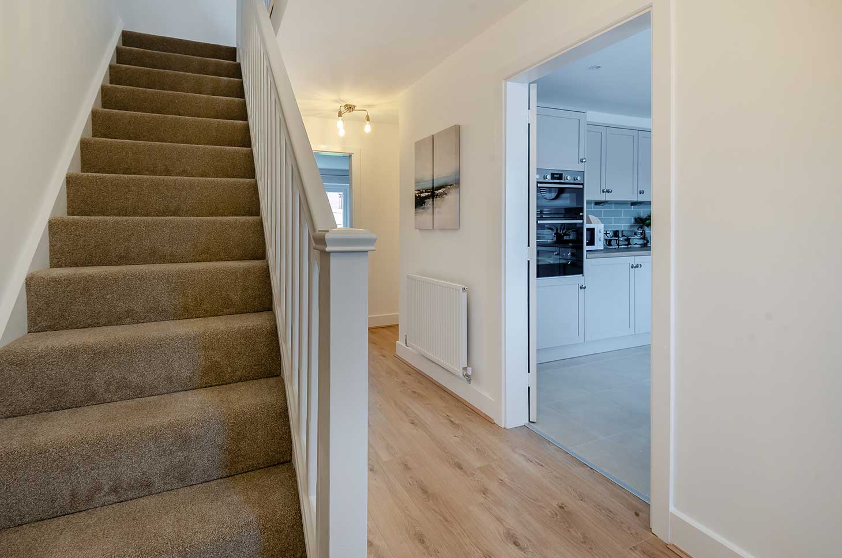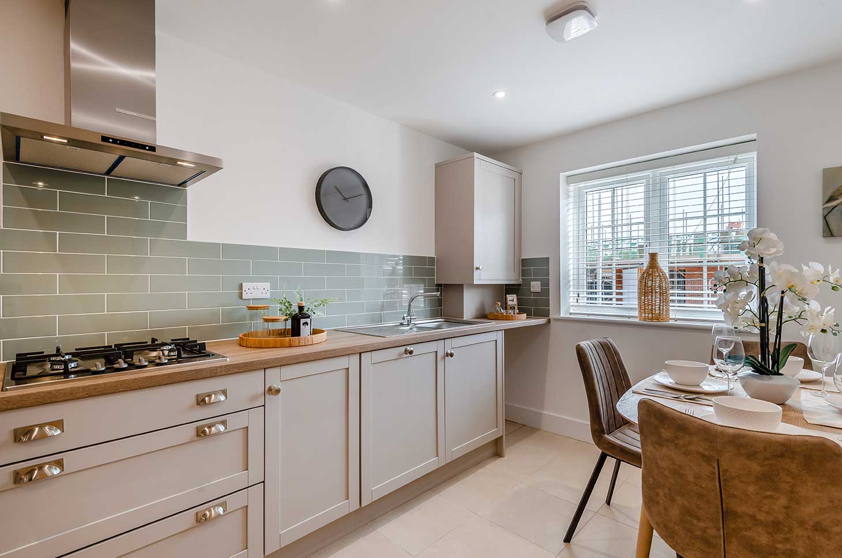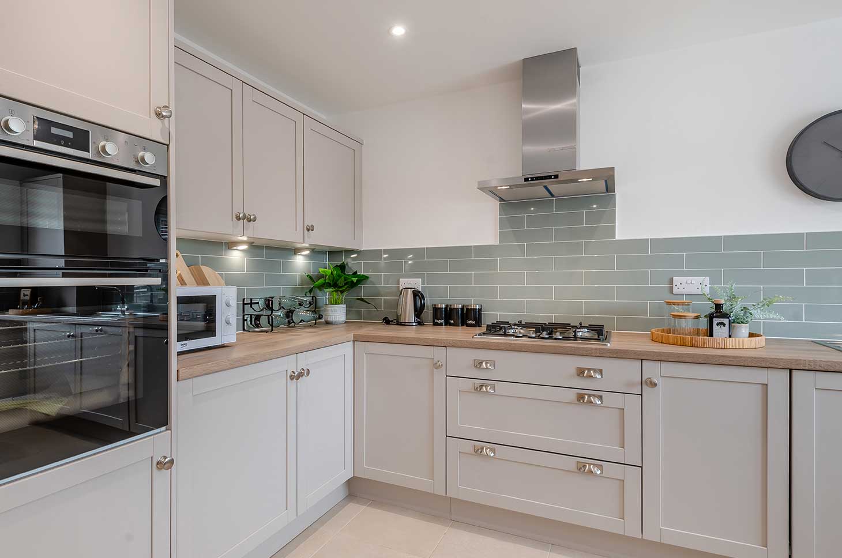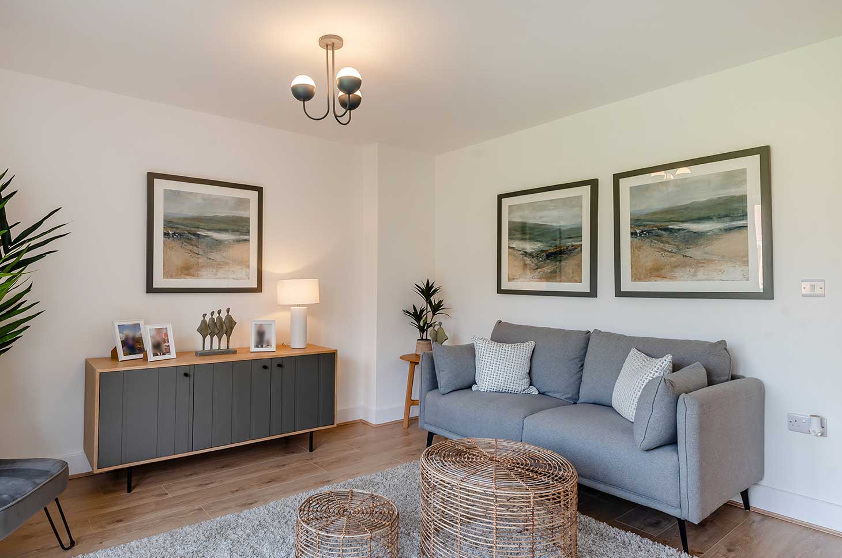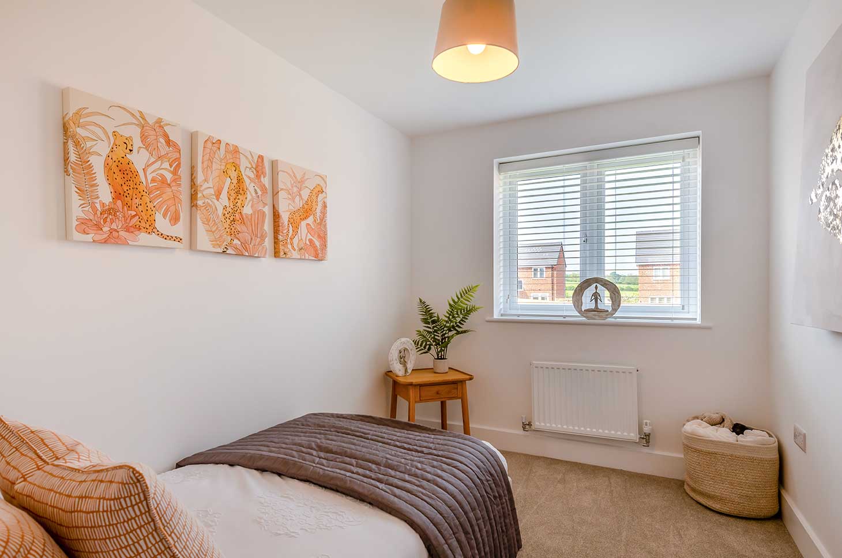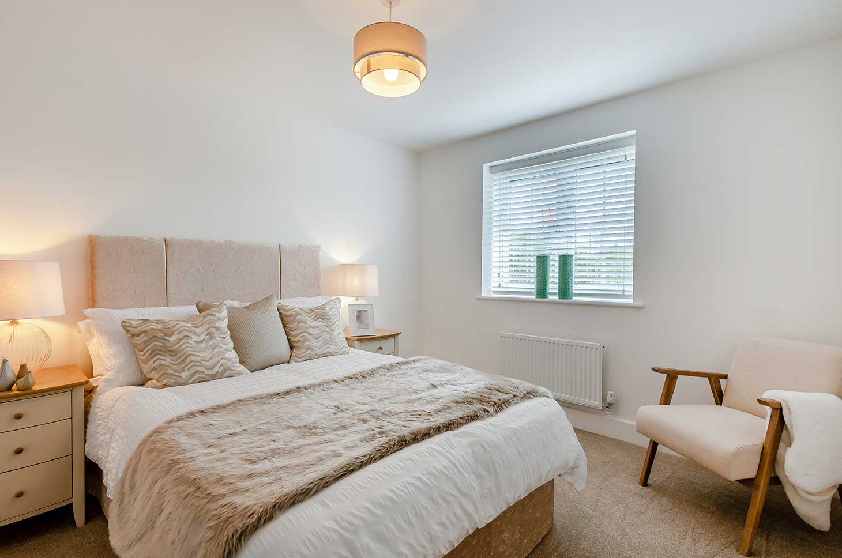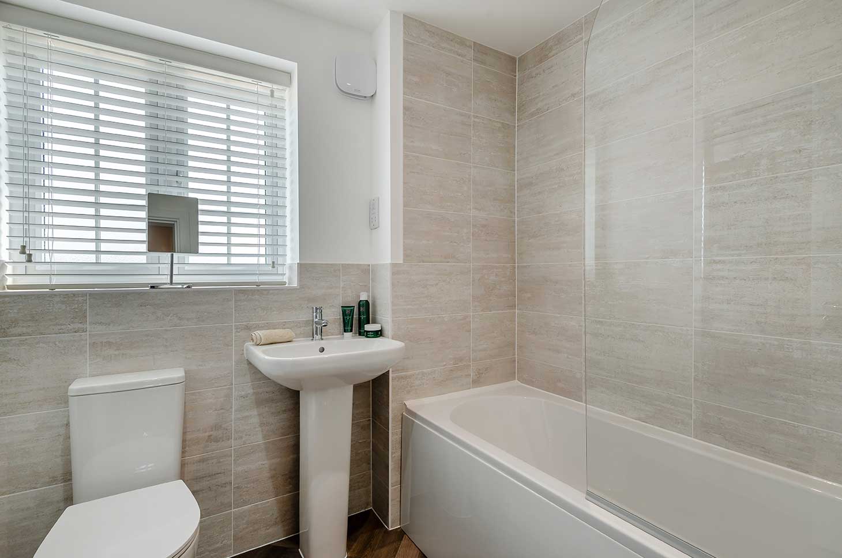Floorplans shown are used for illustrative purposes only and are representative only. They may not be the same as the actual home you purchase. Please check with our sales advisors for details of the exact layout available for each type of home.
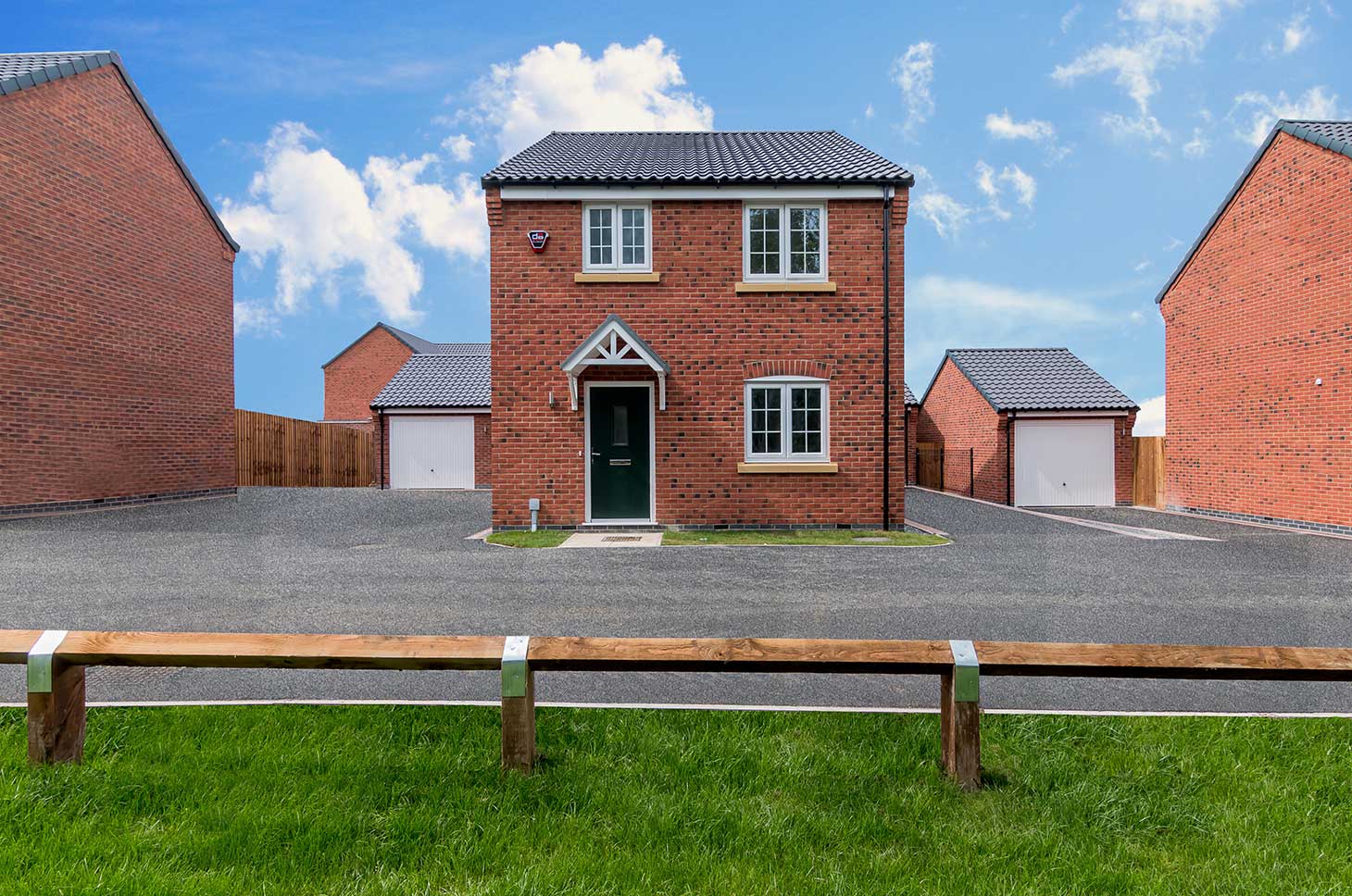
Introducing The Willowby
Immerse yourself into our cosy 3 bed detached Willowby. Complete with a separate kitchen with integrated appliances*, lounge-diner and 3 bedrooms upstairs. Built with quality made breezeblocks and bricks, this splendid home comes with a single garage and standard flooring throughout.
Key features

Flooring included as standard

Intruder alarm system

N.H.B.C 10 year warranty

Outside tap to rear of property

Selected integrated appliances included as standard

Solid internal walls to ground and 1st floor
Welcome to
The Willowby
TAKE A TOUR
See for yourself
Where to find The Willowby
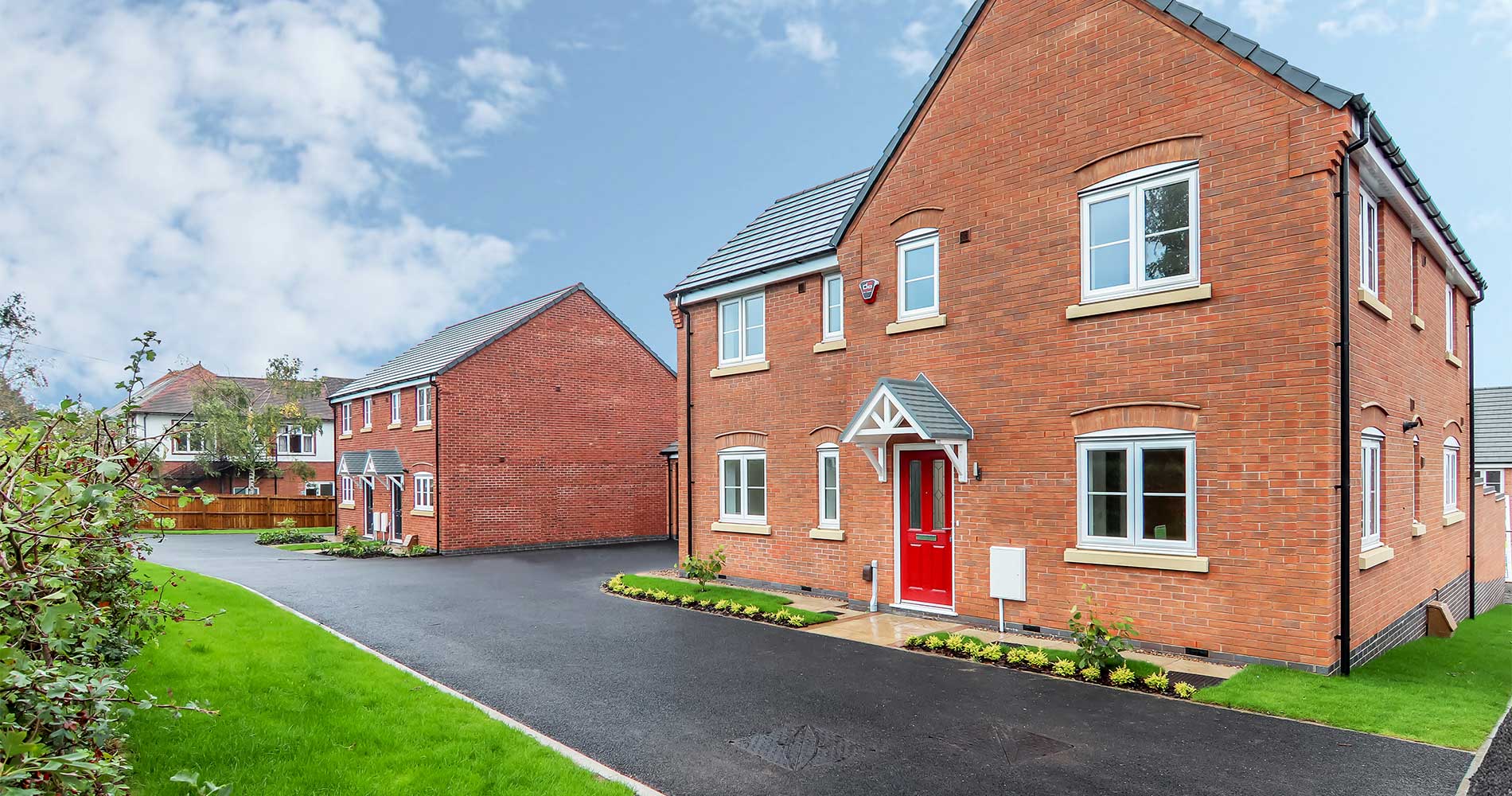
Hookhill Reach
 Shepshed, Leicestershire, LE12 9LY
Shepshed, Leicestershire, LE12 9LY
3 & 4 bedroom homes
From £274,950


