Our House Types
FILTER HOMES
NO. OF BEDROOMS
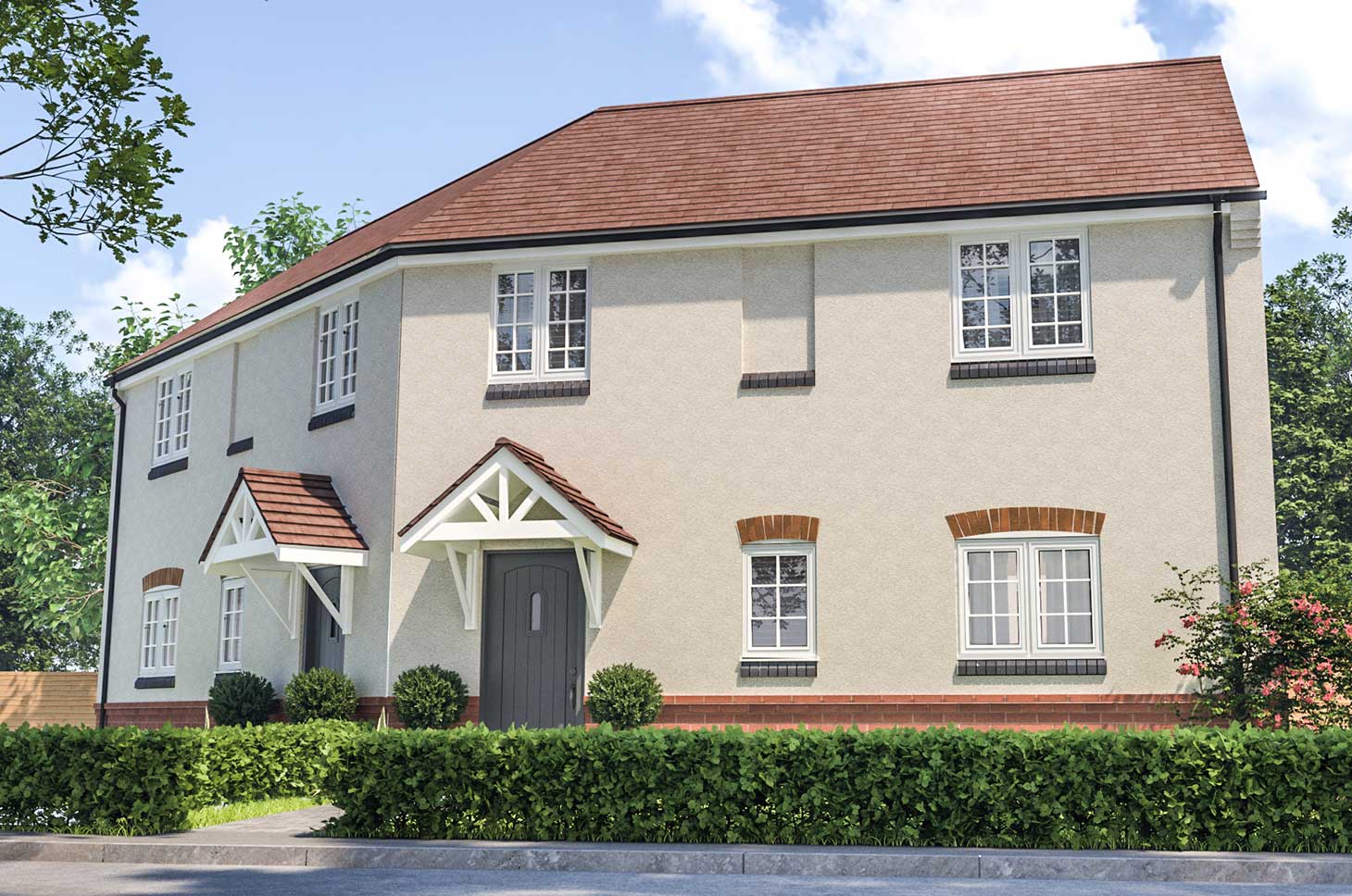
The Acer
2 Bed Semi-Detached
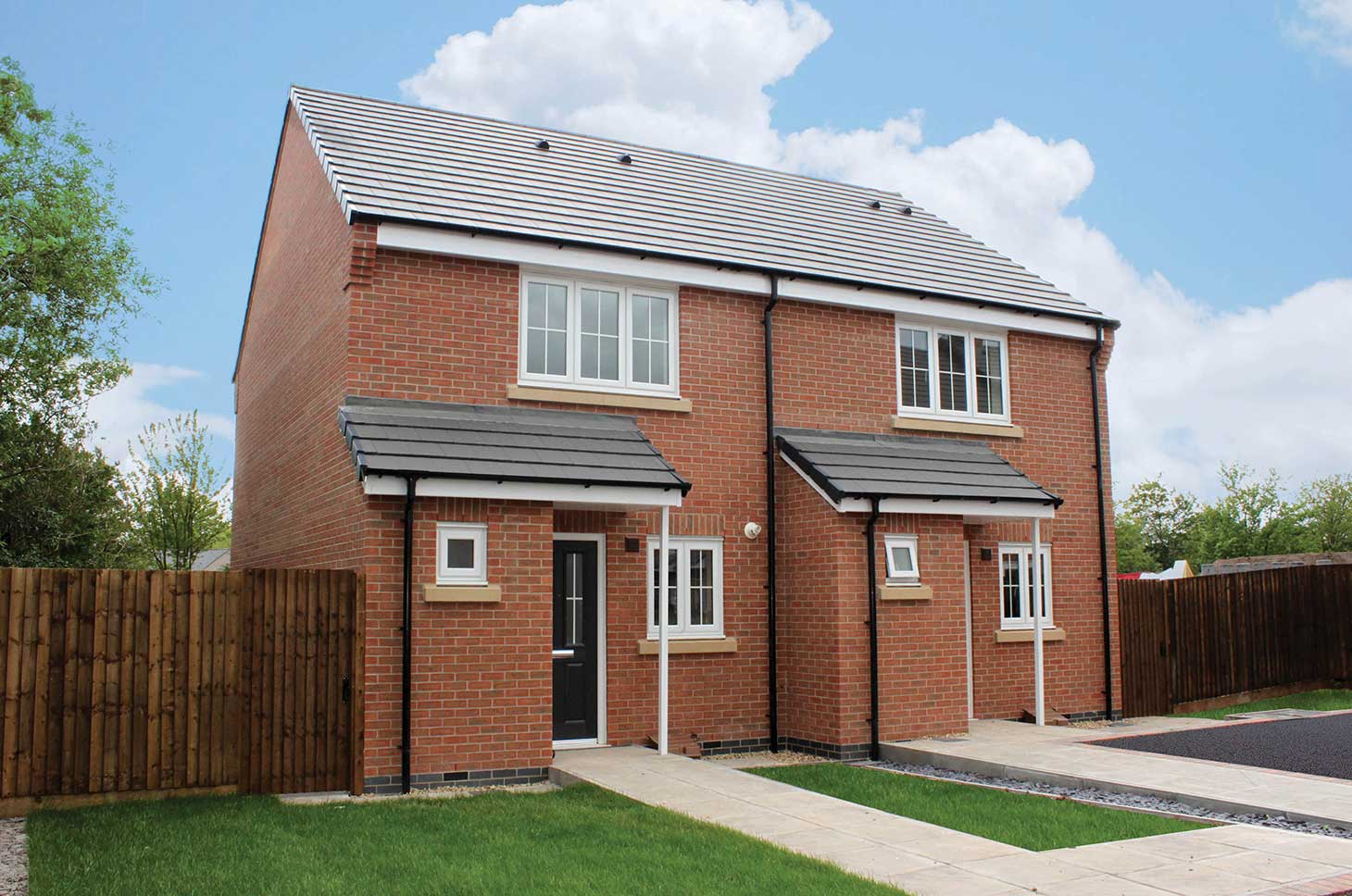
The Cartmel
2 bedroom semi-detached home
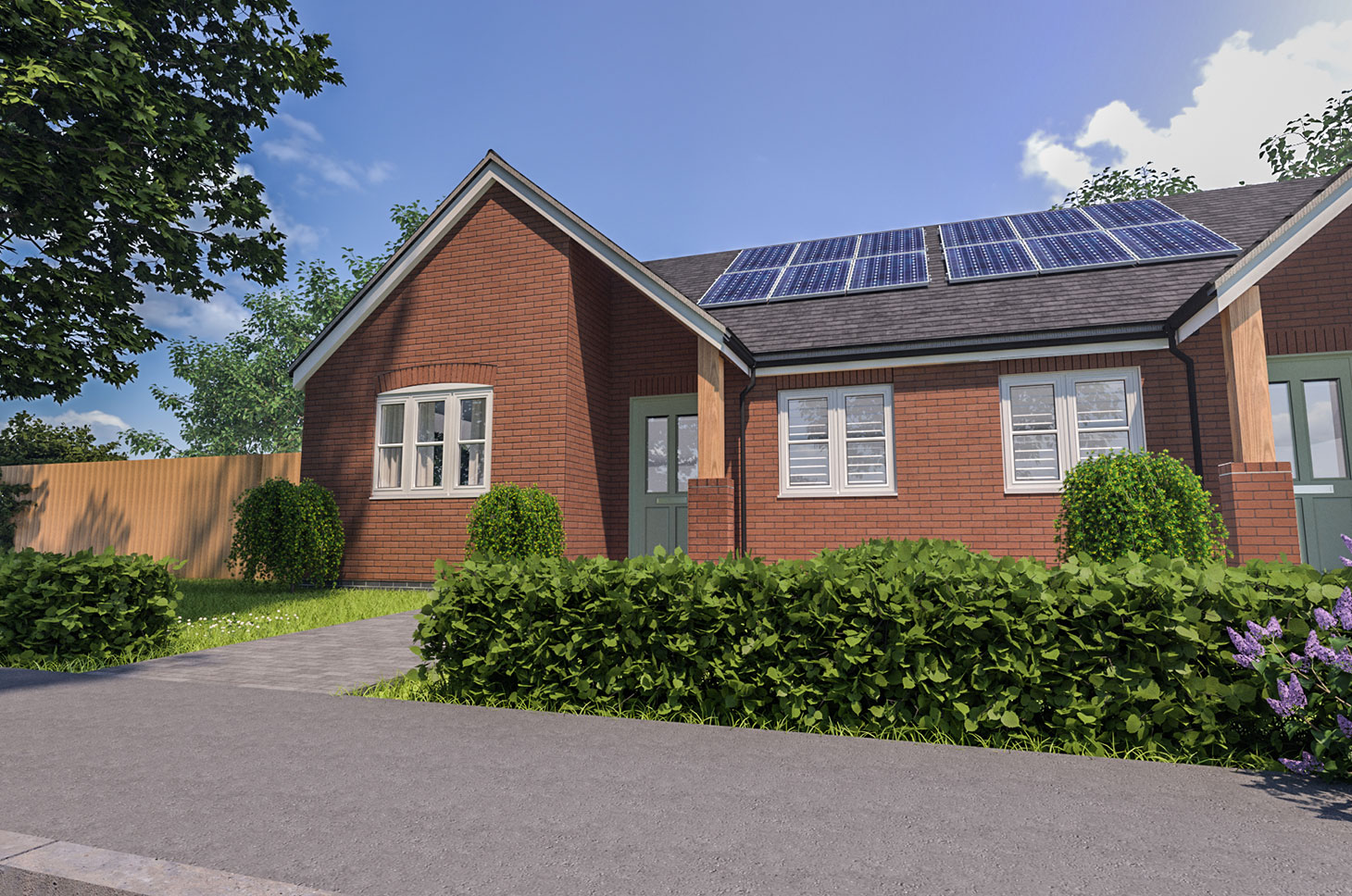
The Elerdon
2 Bed Semi-Detached Bungalow
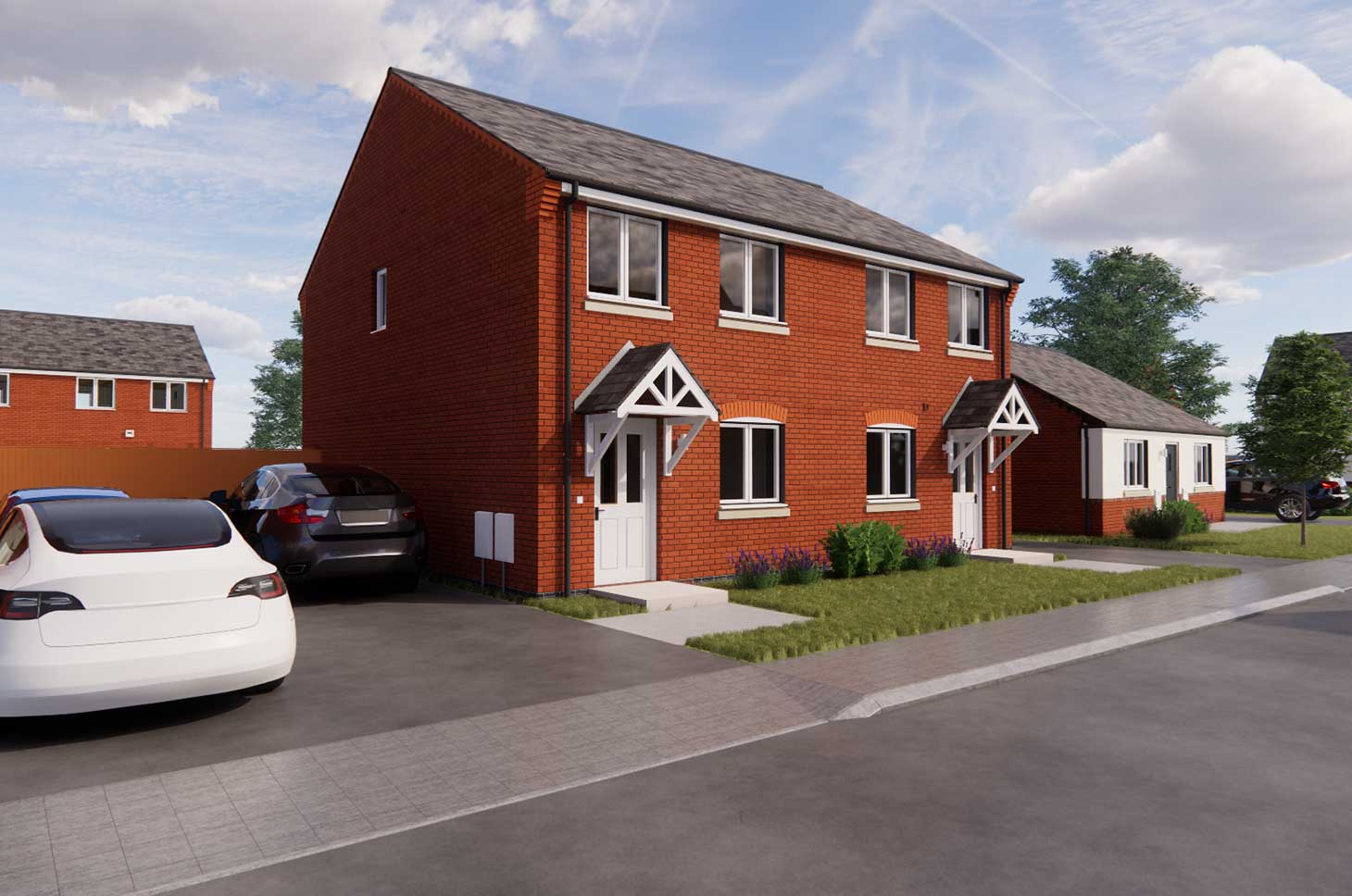
The Amber
2 bedroom semi-detached home
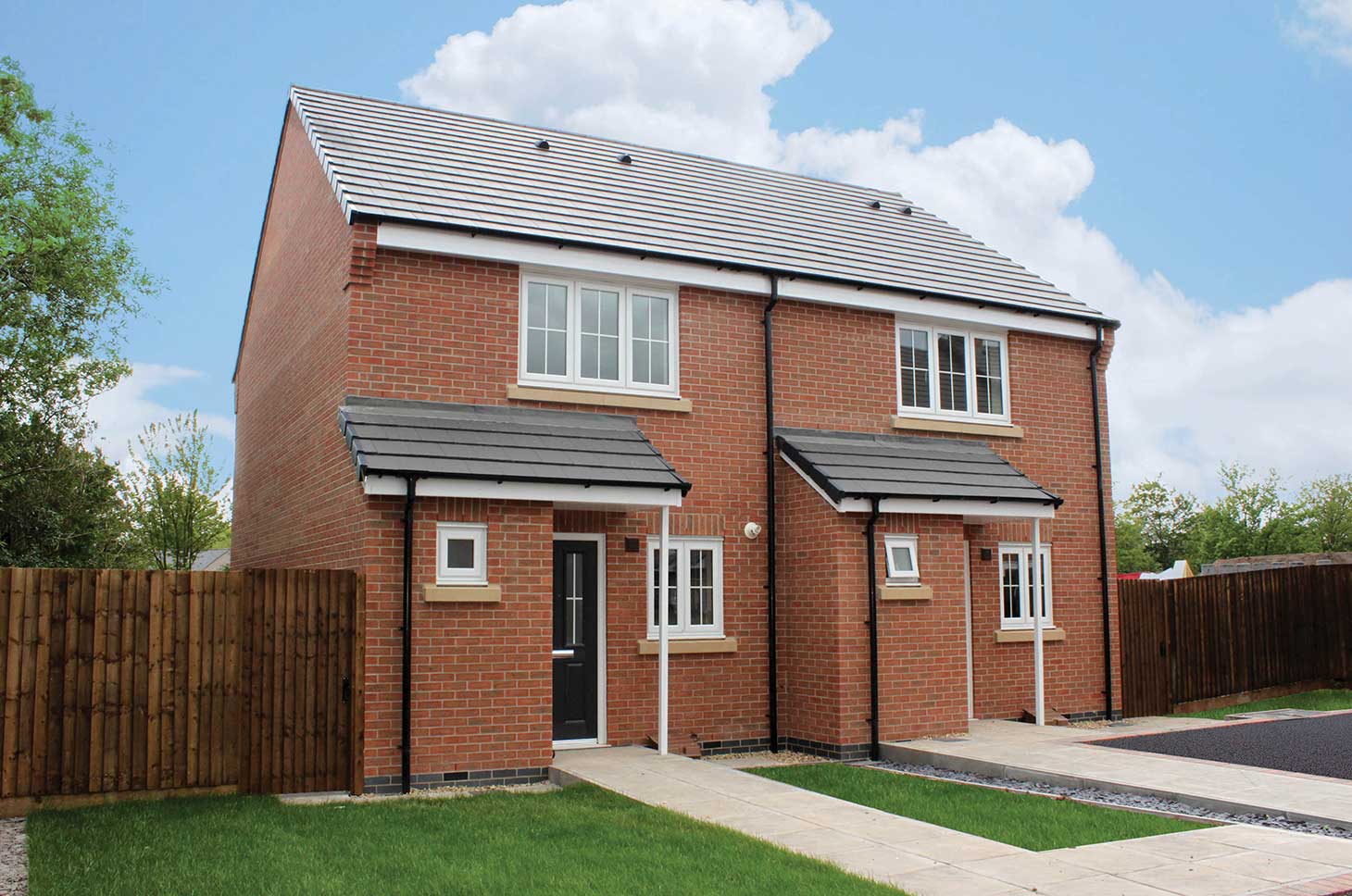
The Sanderling
2 bedroom semi-detached home
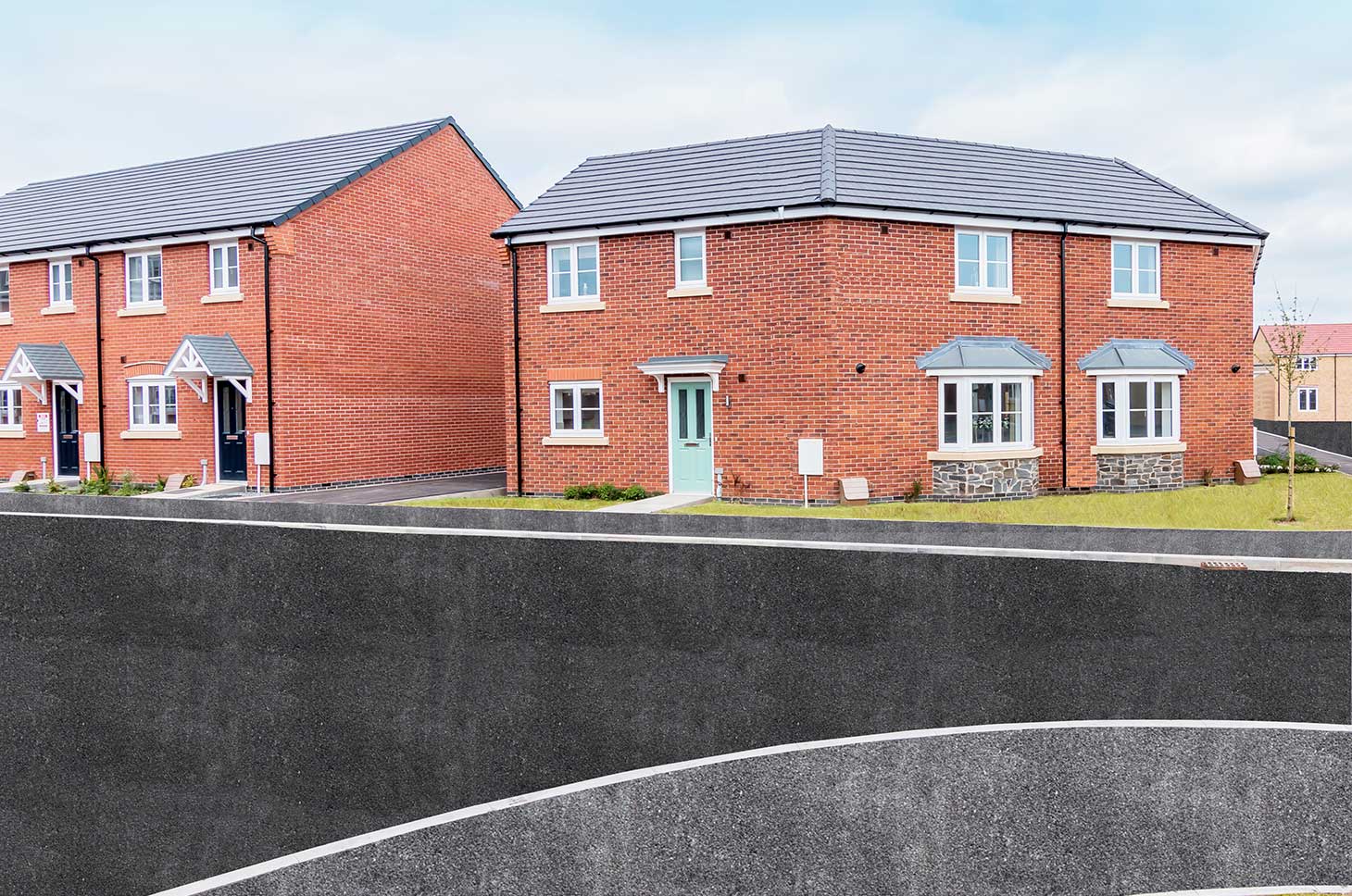
The Exton
3 bedroom semi-detached home
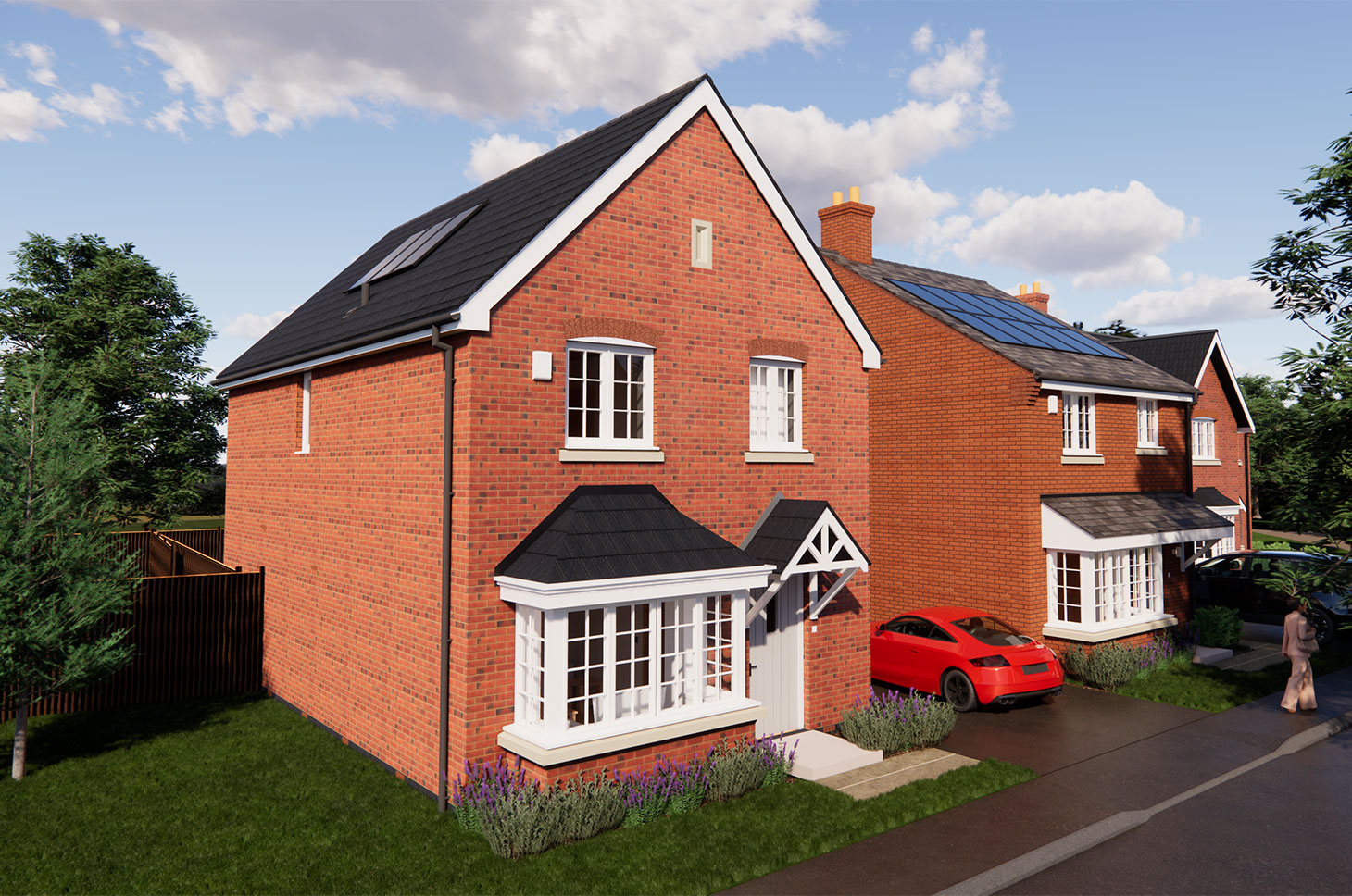
The Blossom
Three bed detached
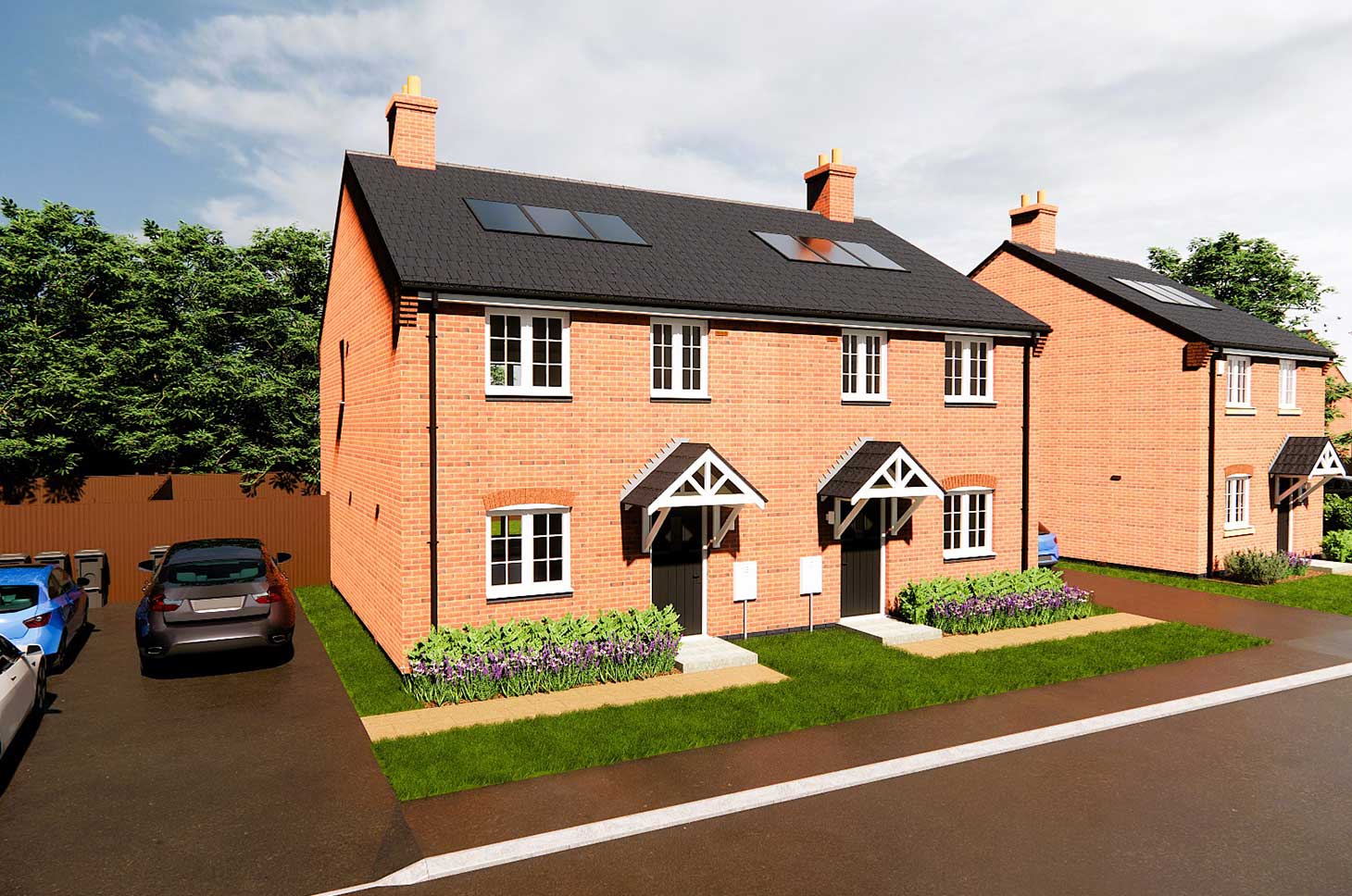
The Willow
3 bed semi-detached home
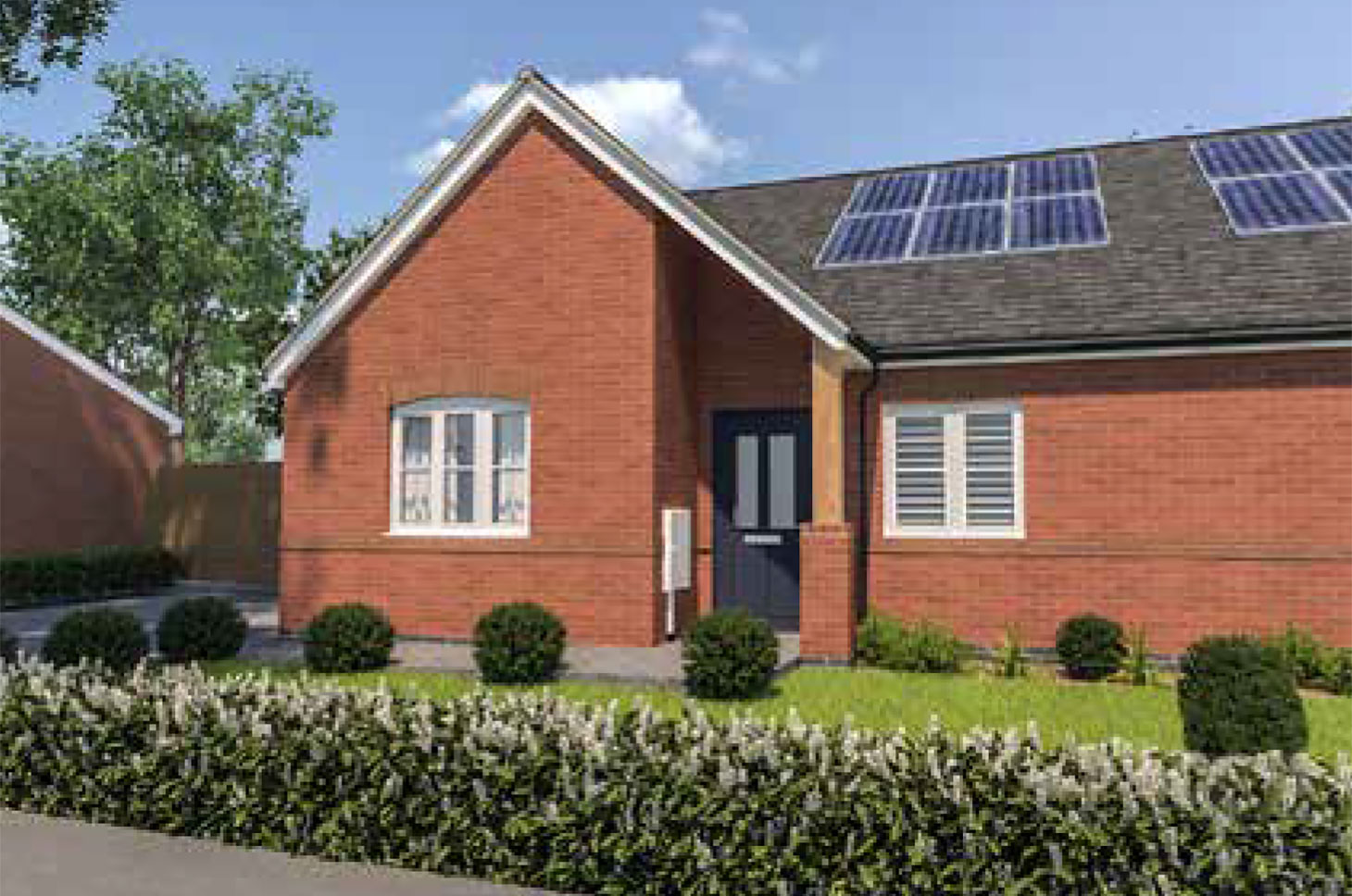
The Maidstone
3 bedroom semi-detached bungalow
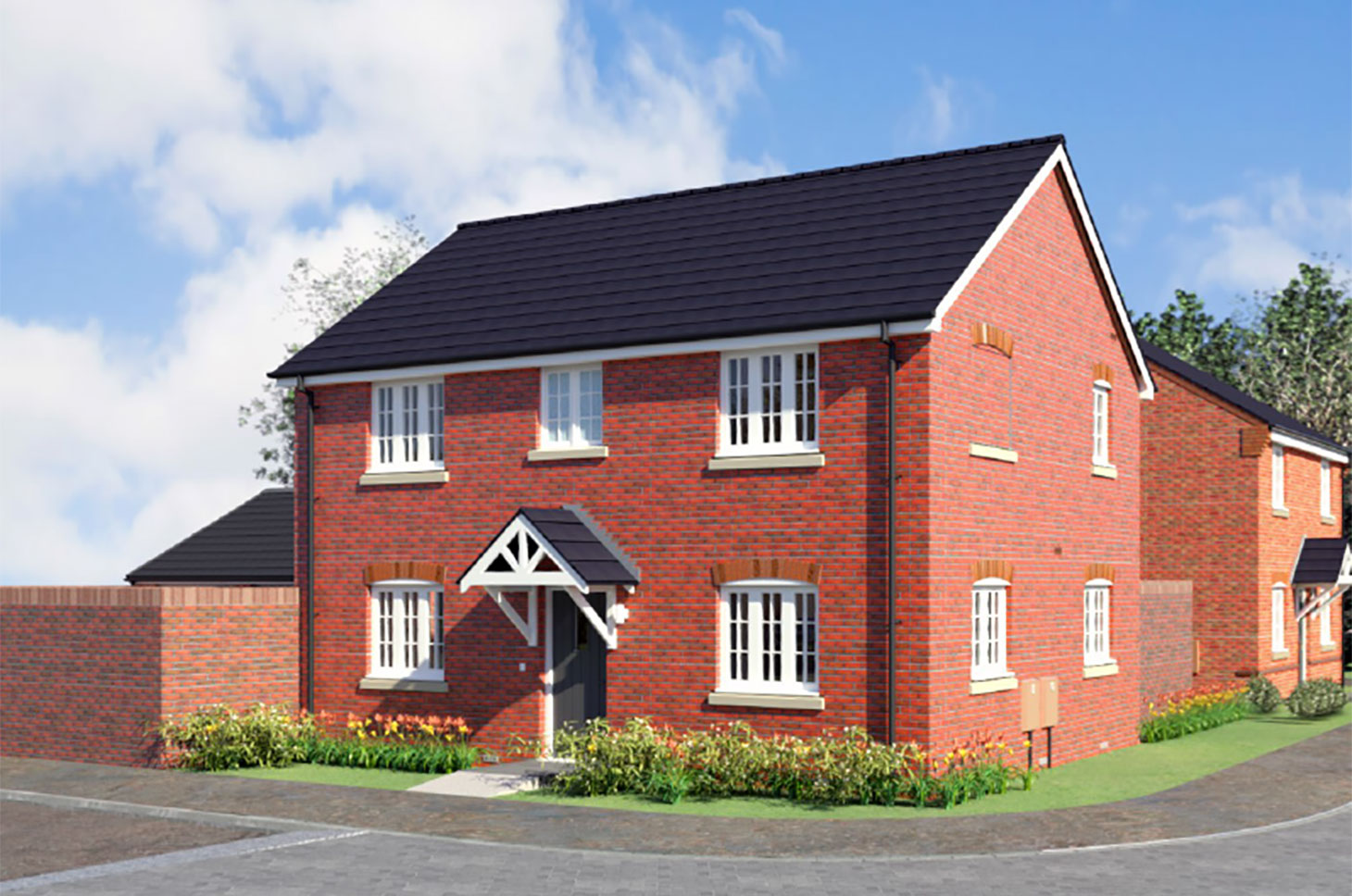
The Woodlark
3 bedroom semi-detached home
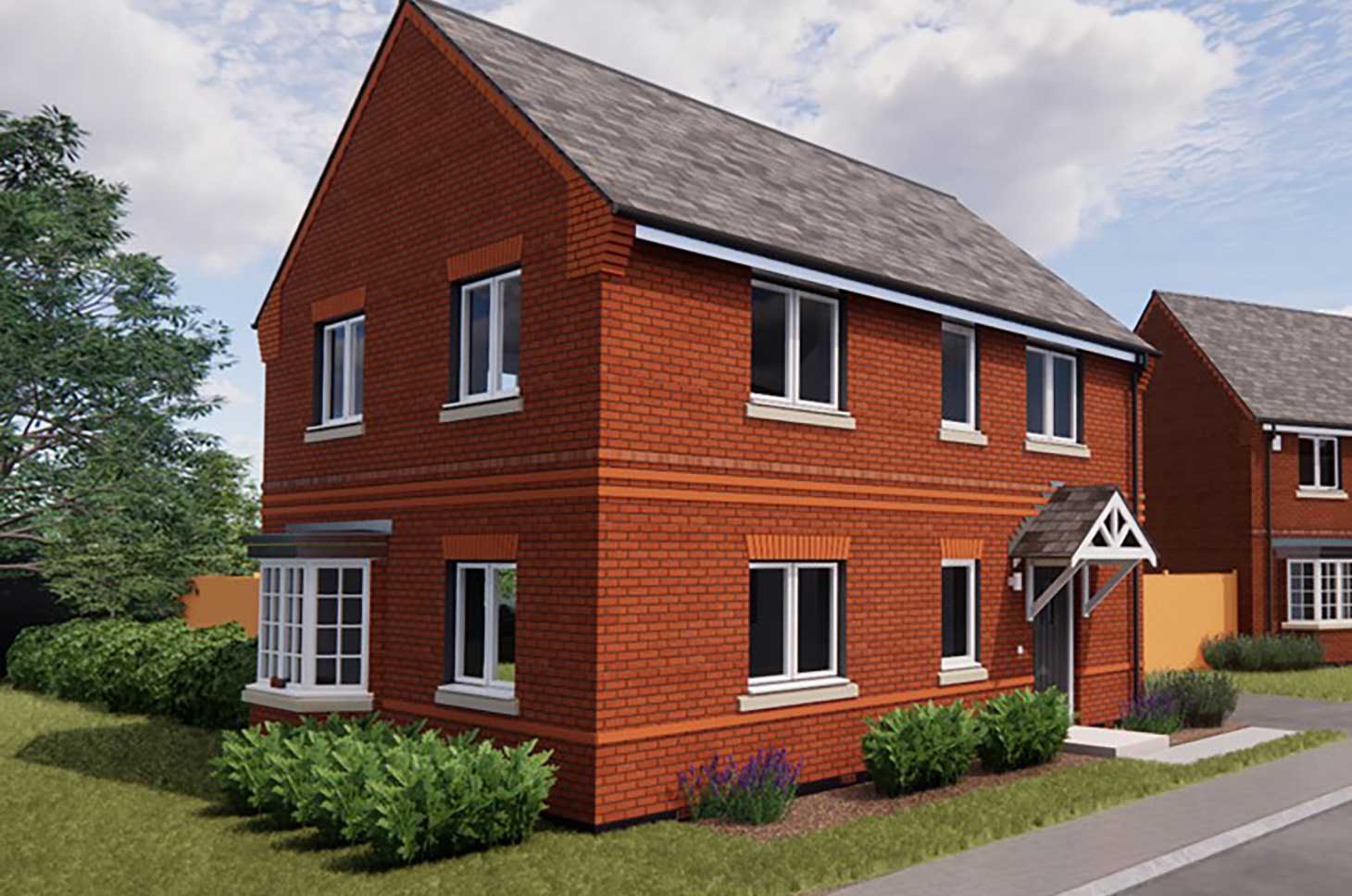
The Auklet
3 bedroom detached home
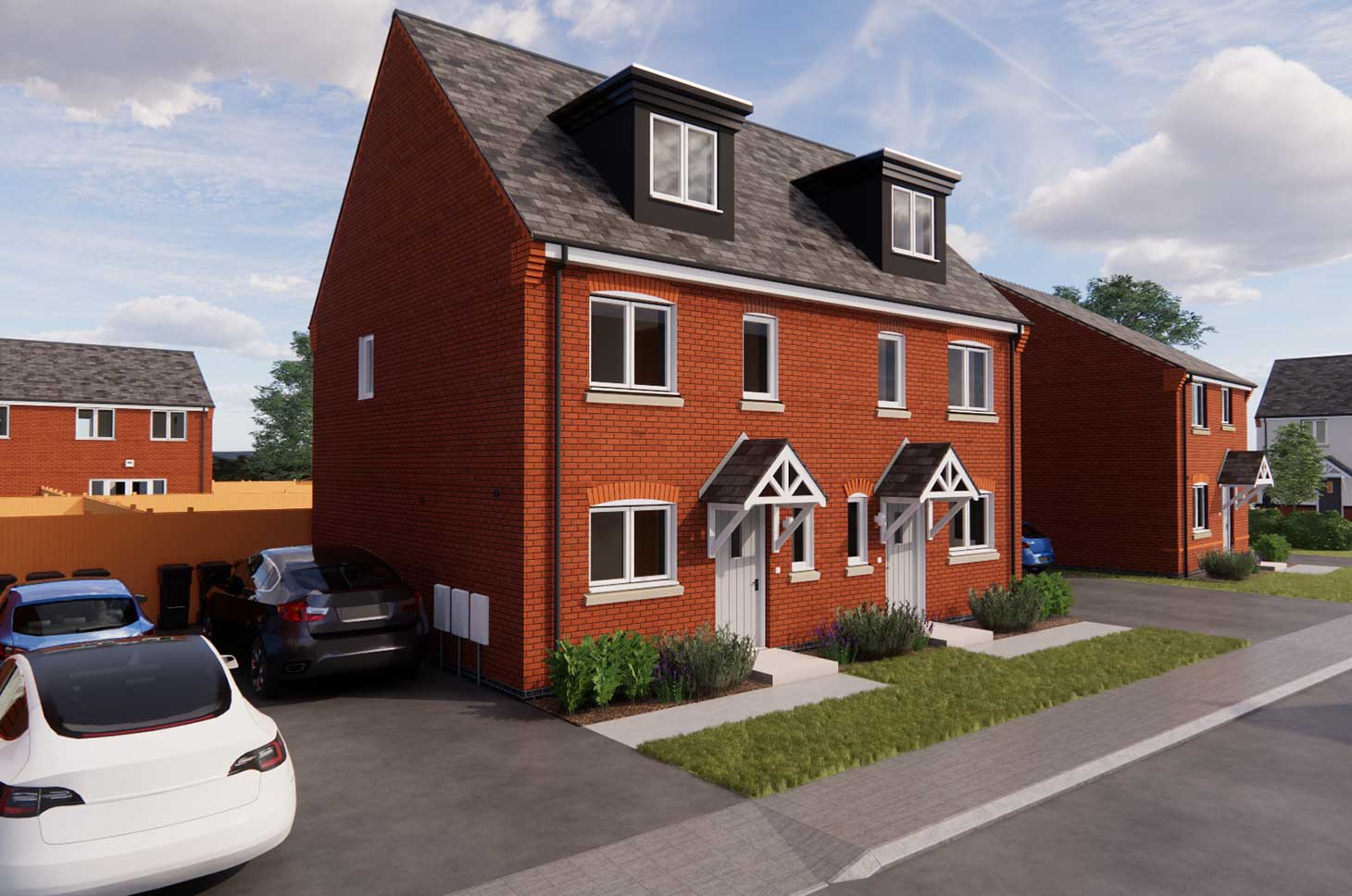
The Heron
3 bedroom semi-detached home
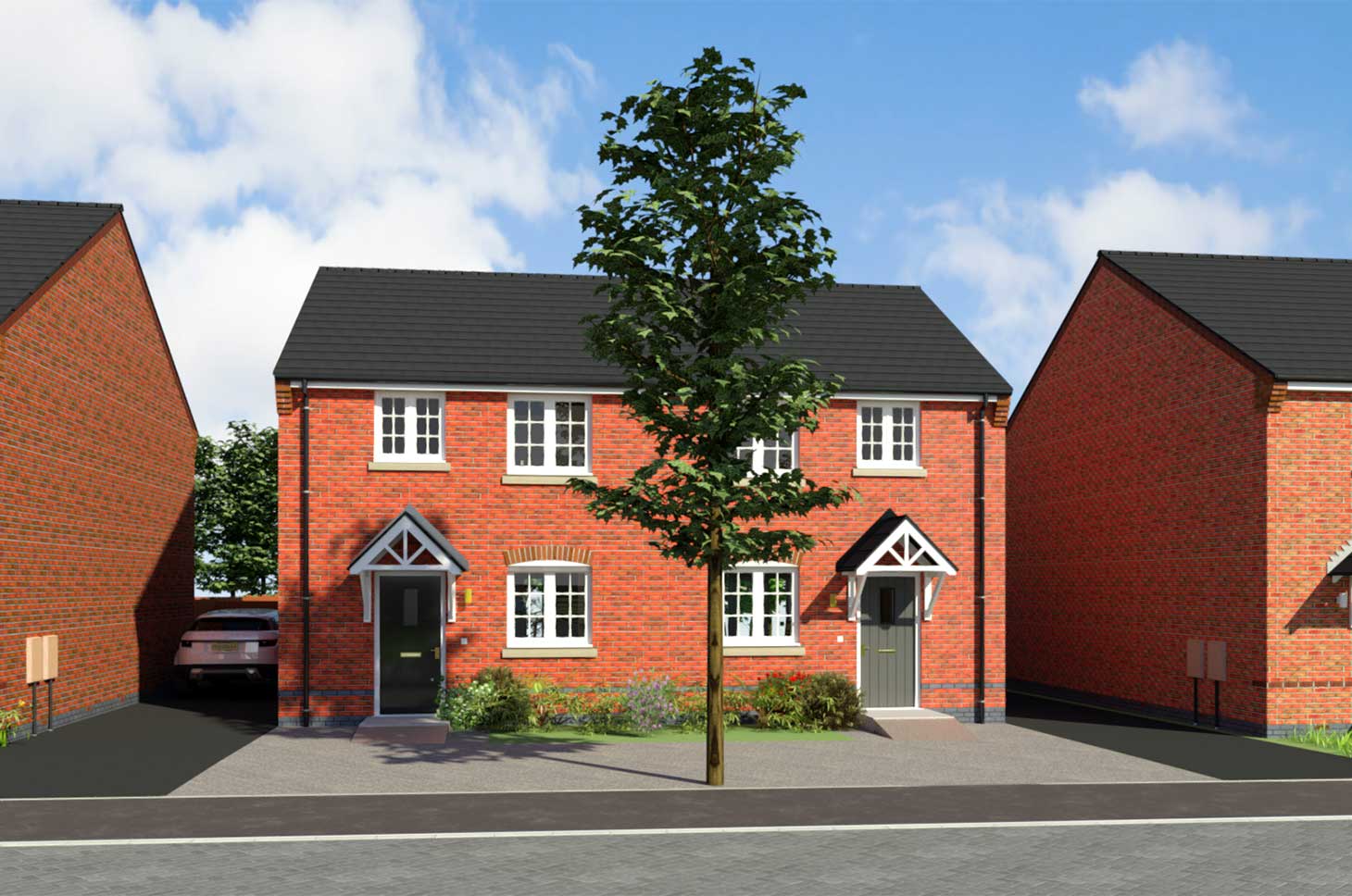
The Kite
3 bedroom semi-detached home
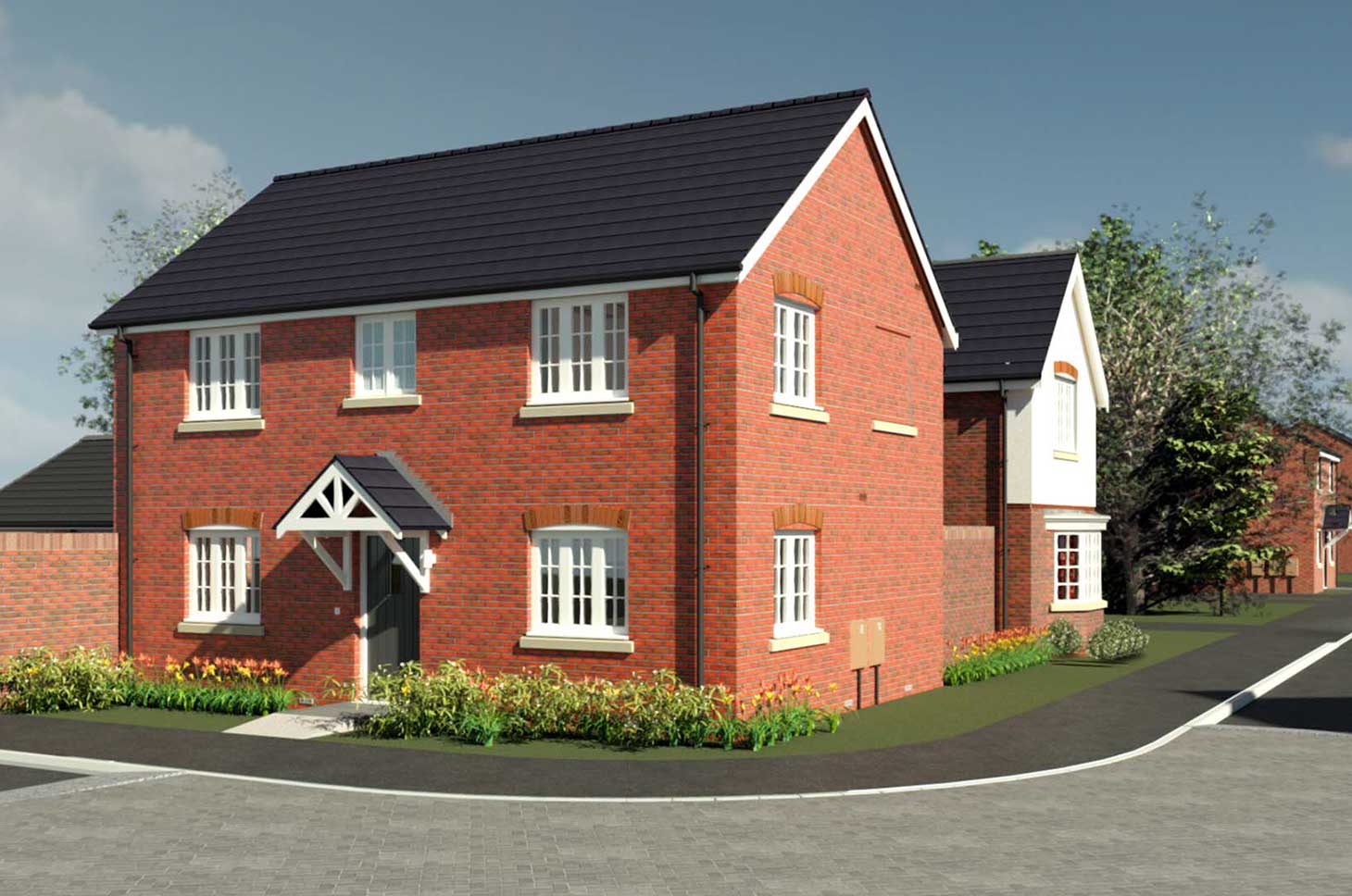
The Woodcock
3 bedroom detached home
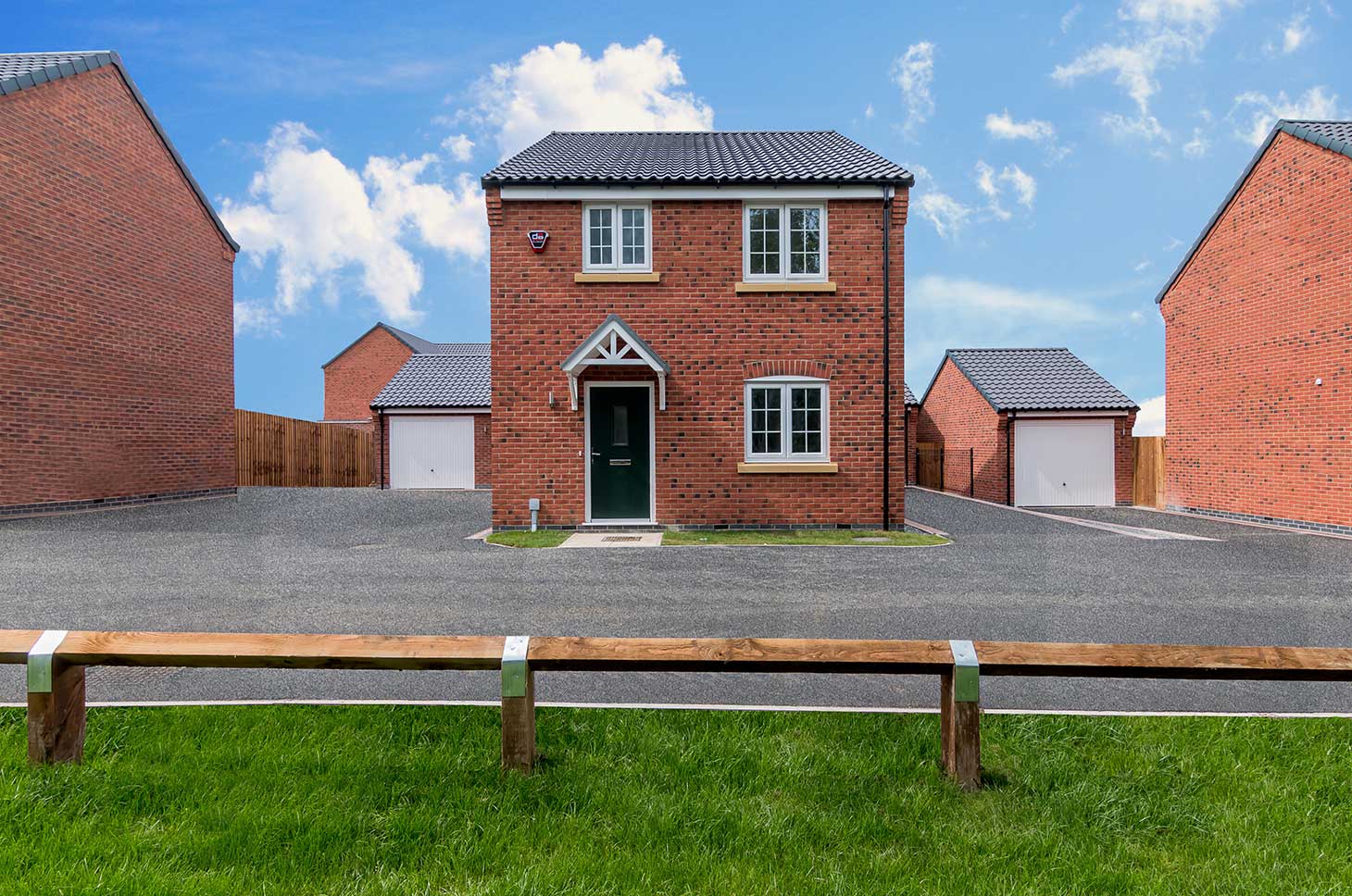
The Willowby
3 bedroom detached home
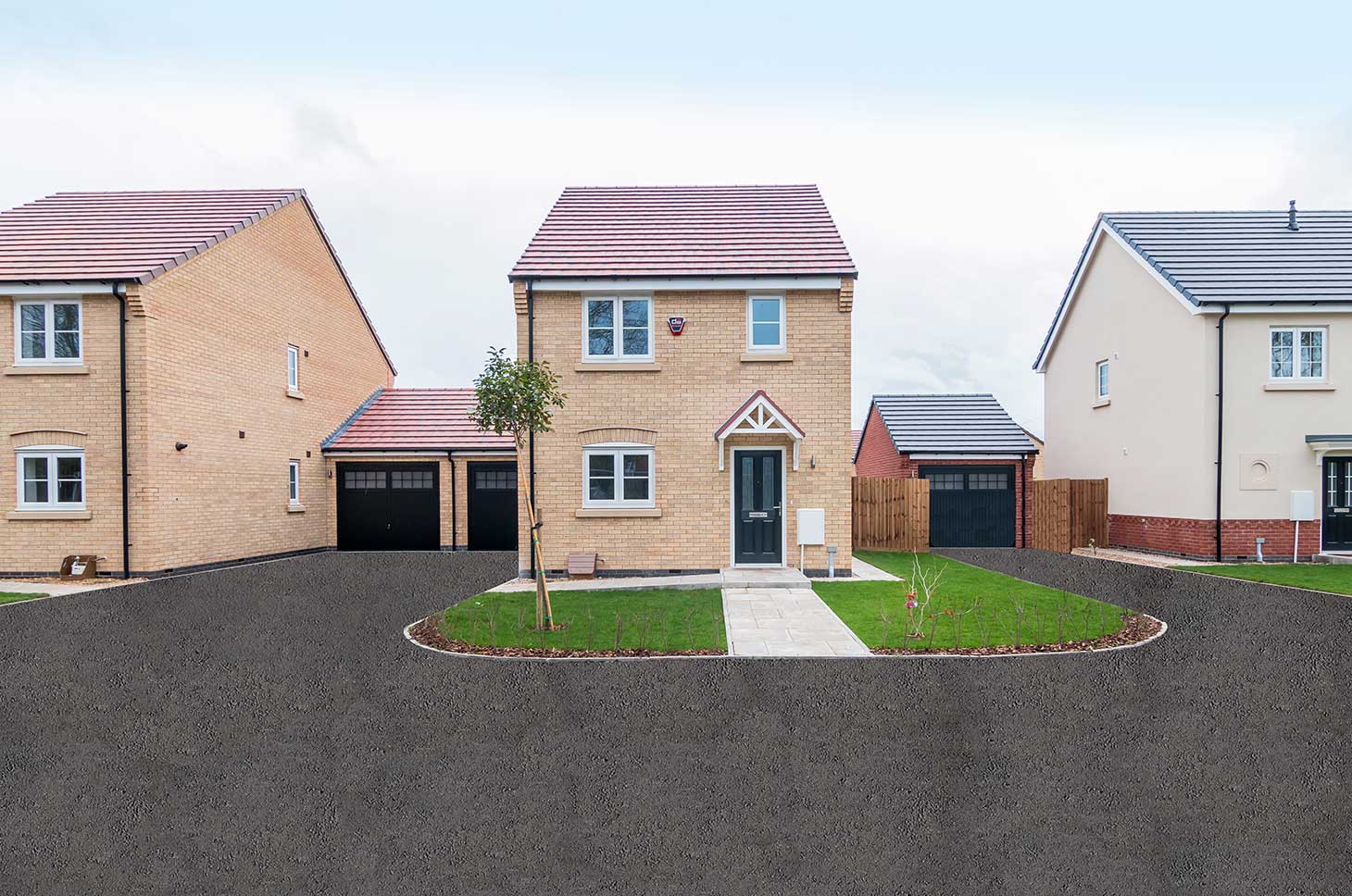
The Goldcrest
3 bedroom detached home
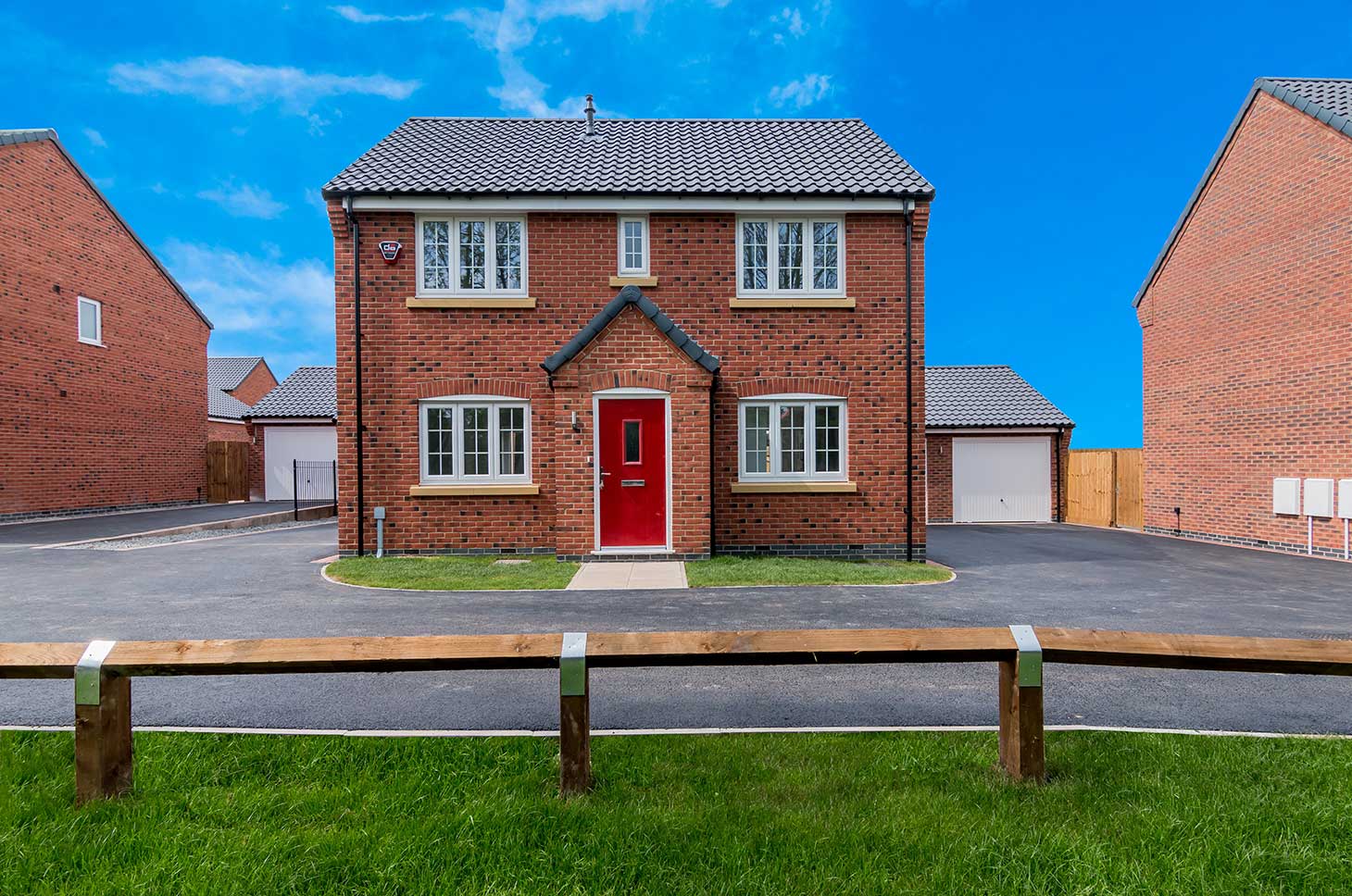
The Swift
3 bedroom detached home
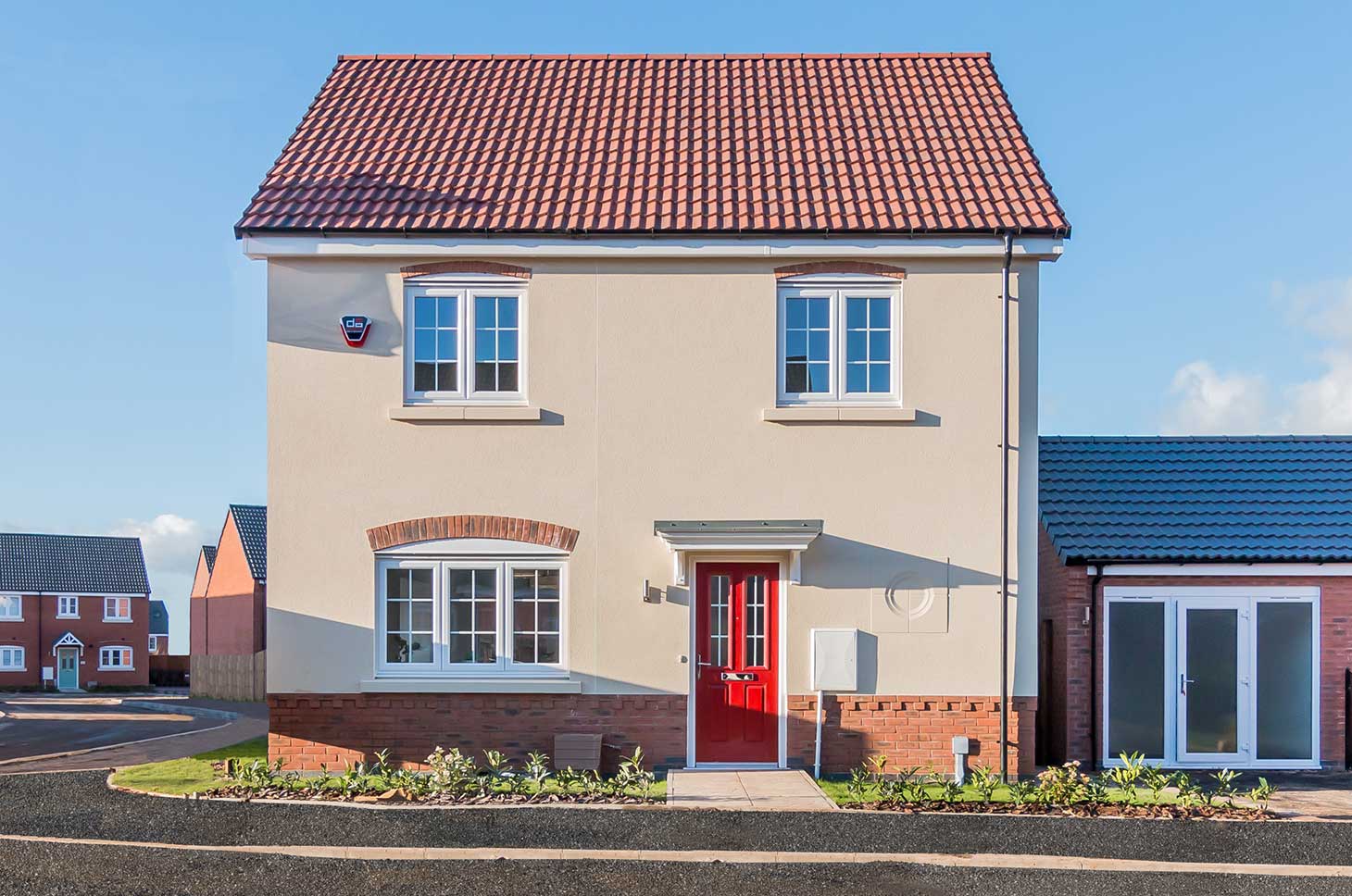
The Linnet
3 bedroom detached home
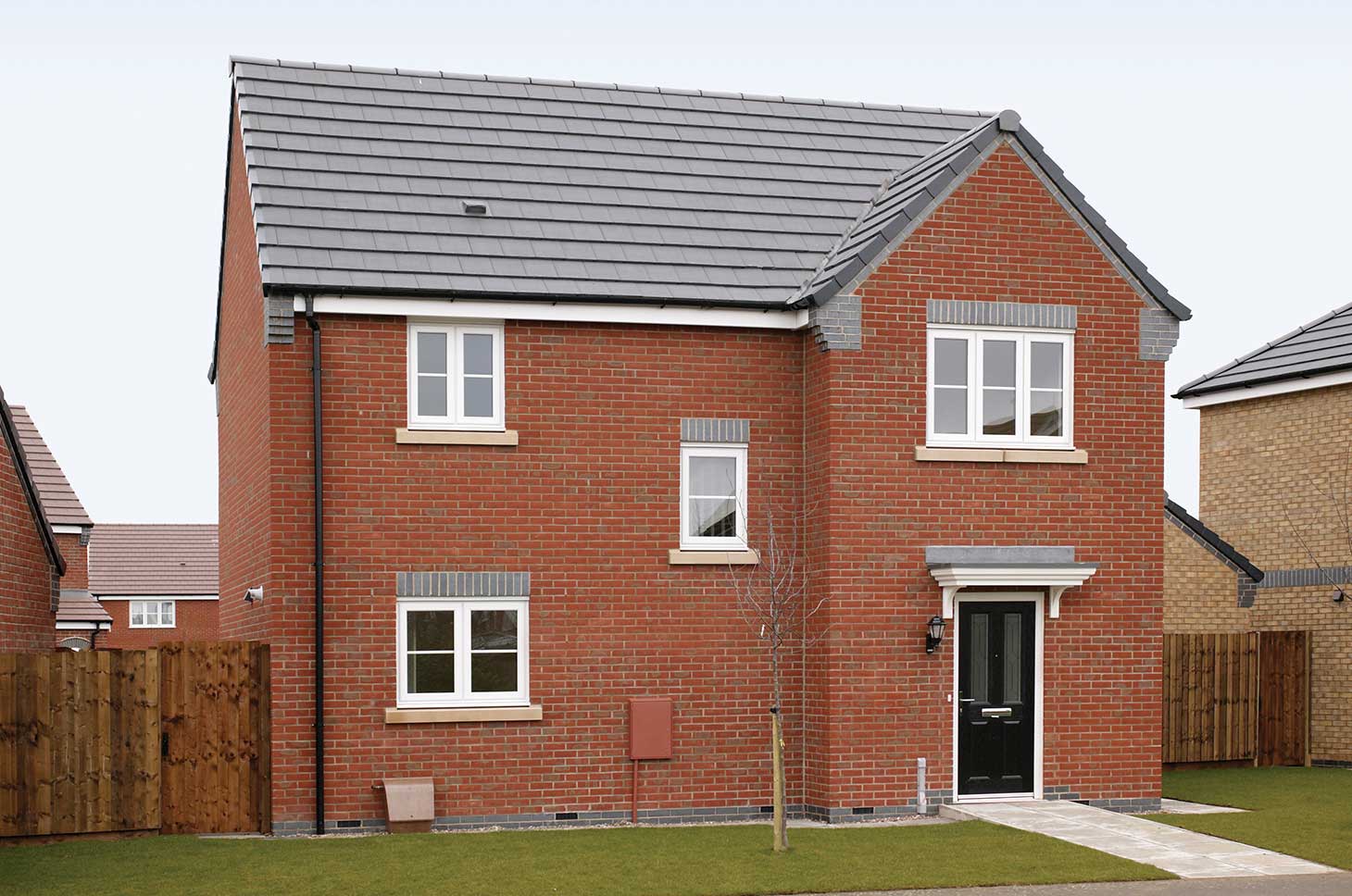
The Nuthatch
3 bedroom detached home
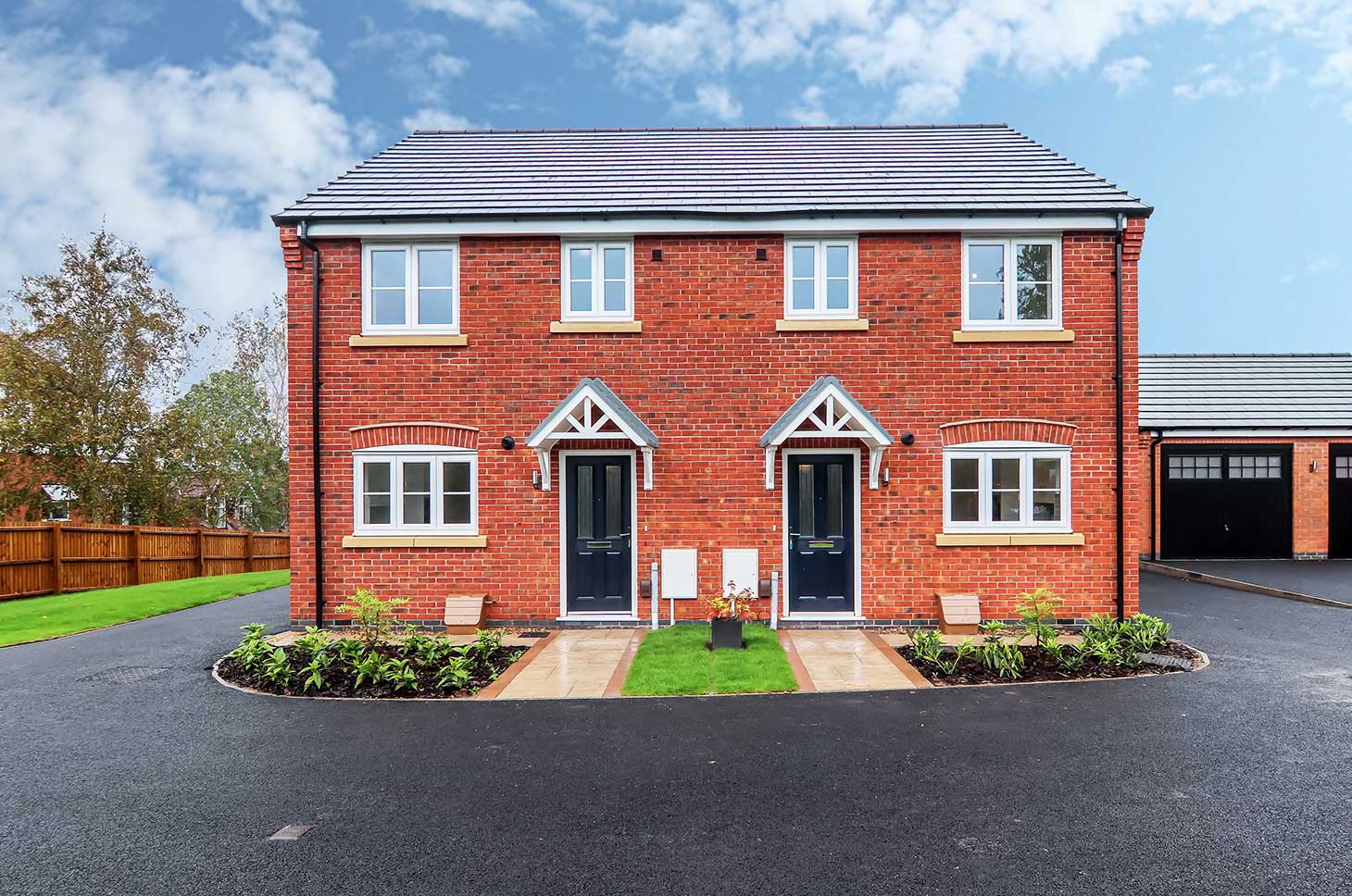
The Plover
3 bedroom semi-detached home
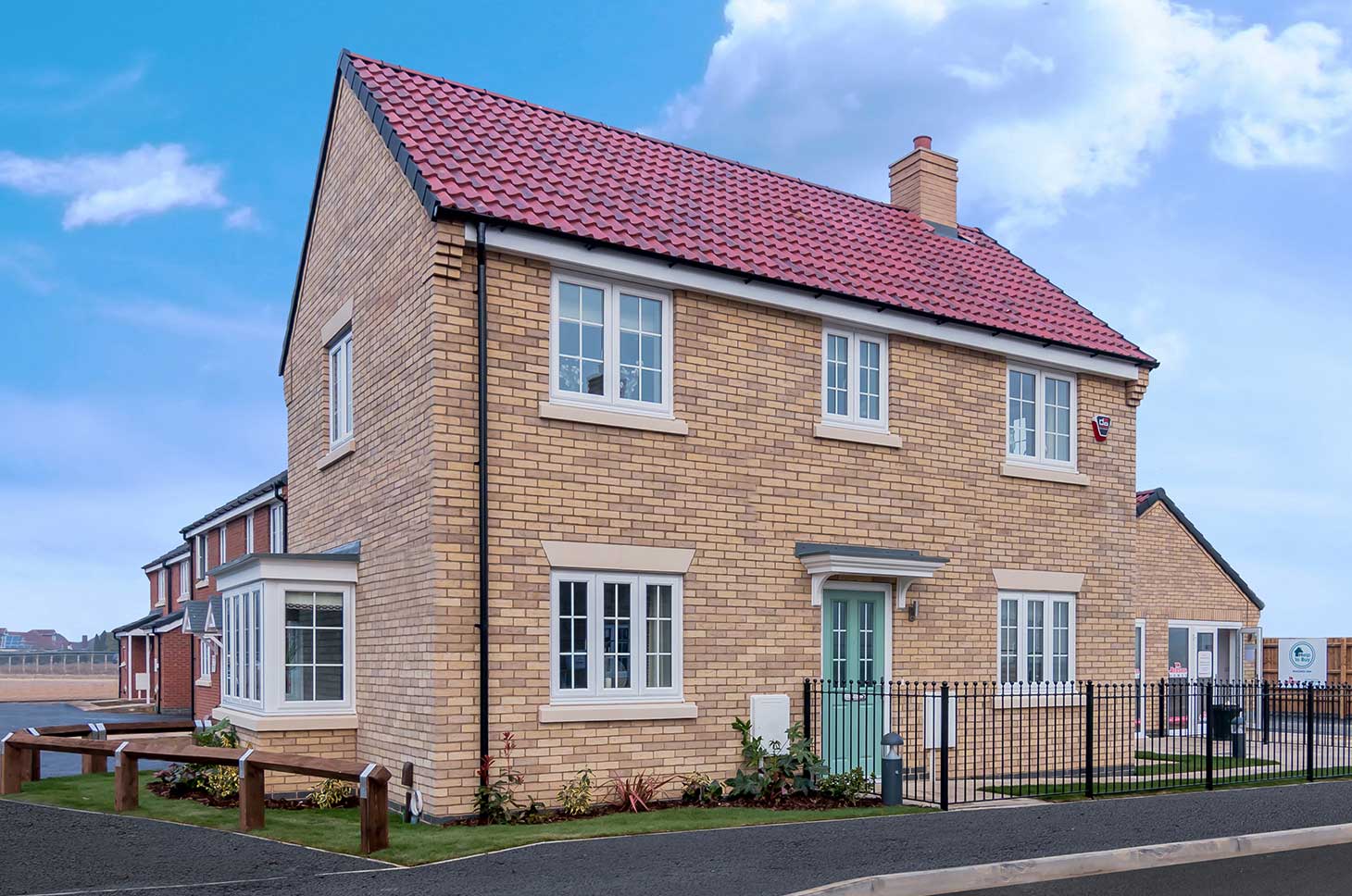
The Goodwood
3 bedroom detached home
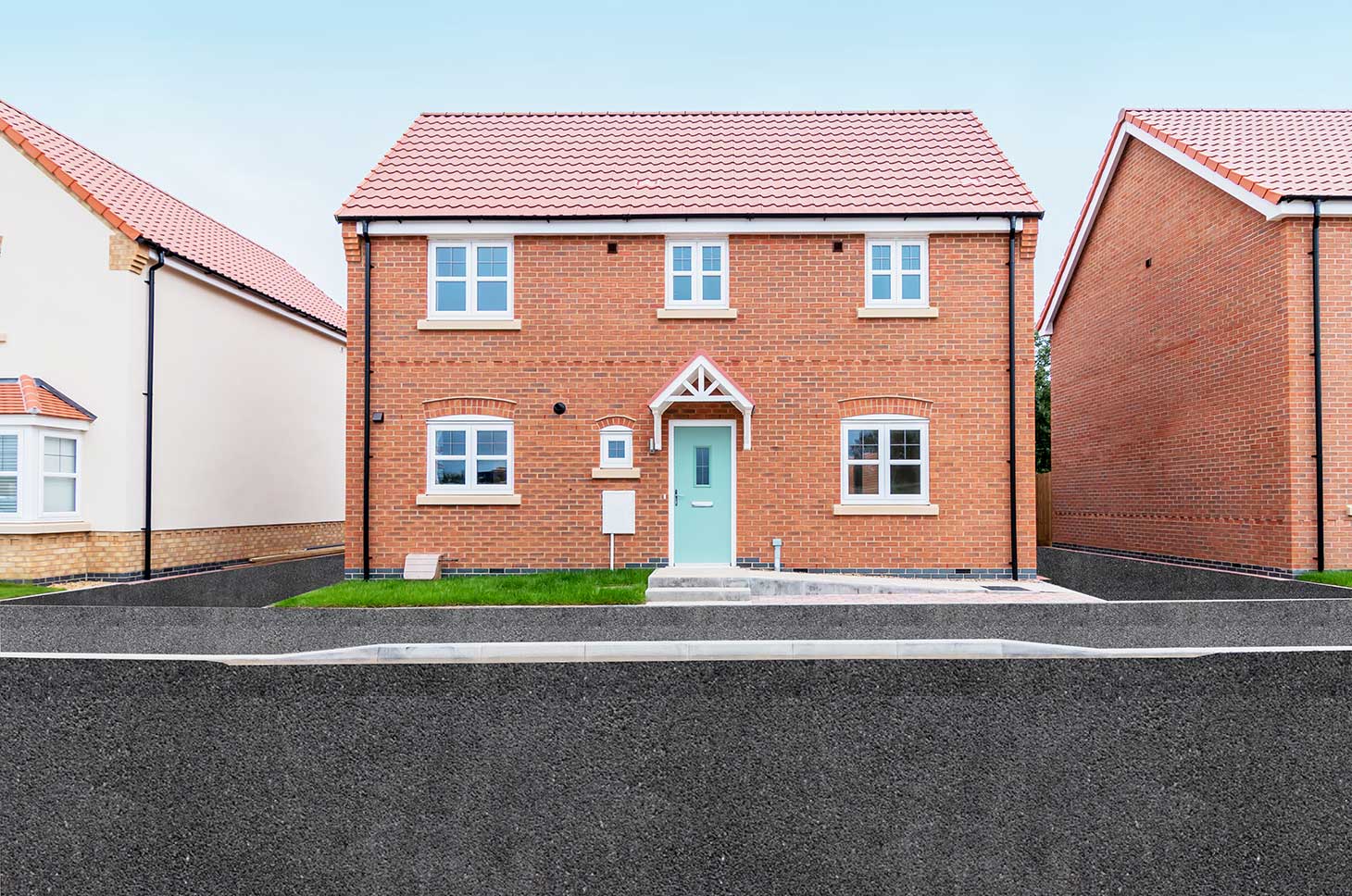
The Whinchat
3 bedroom detached home
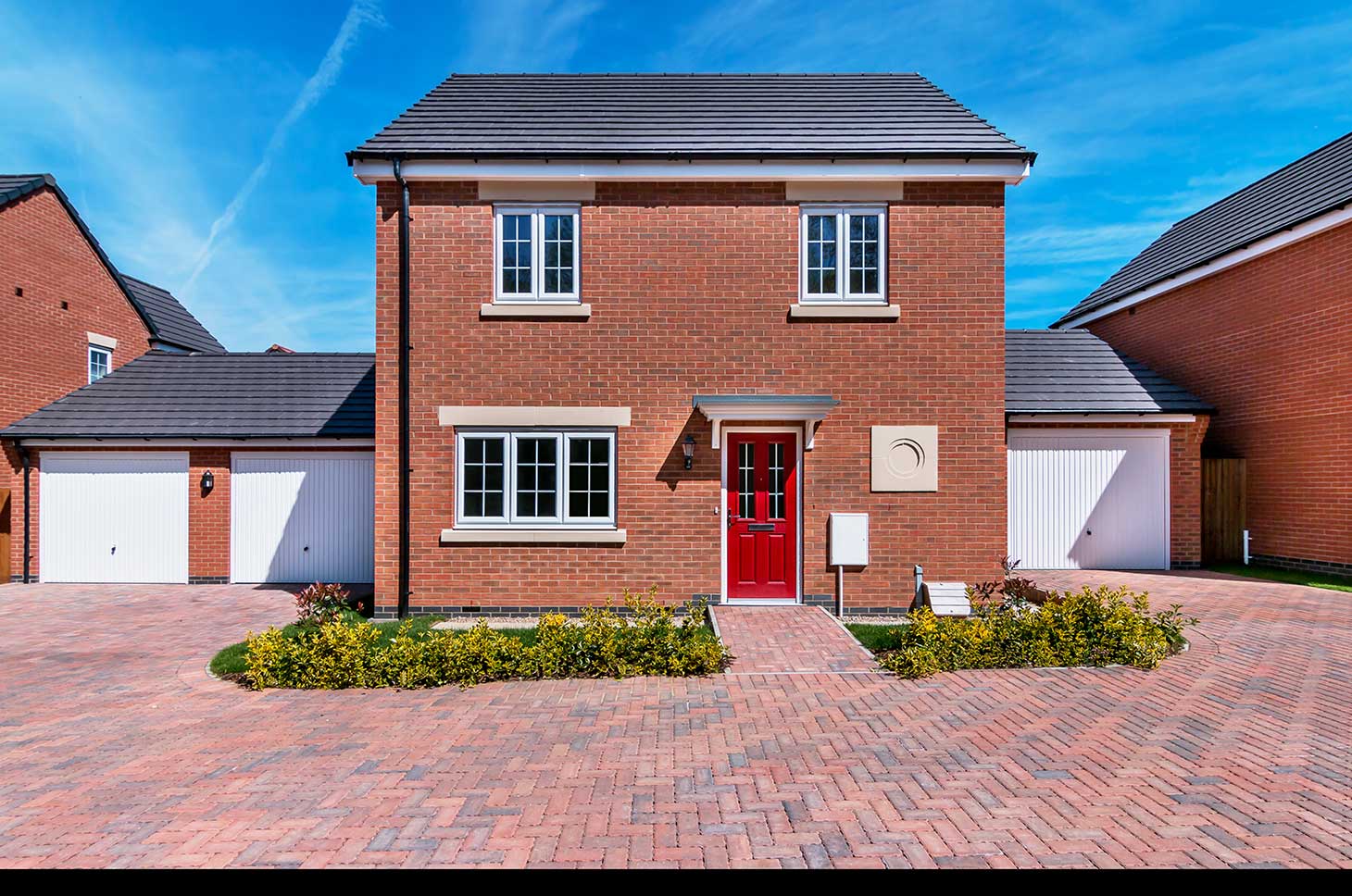
The Redpoll
3 bedroom detached home
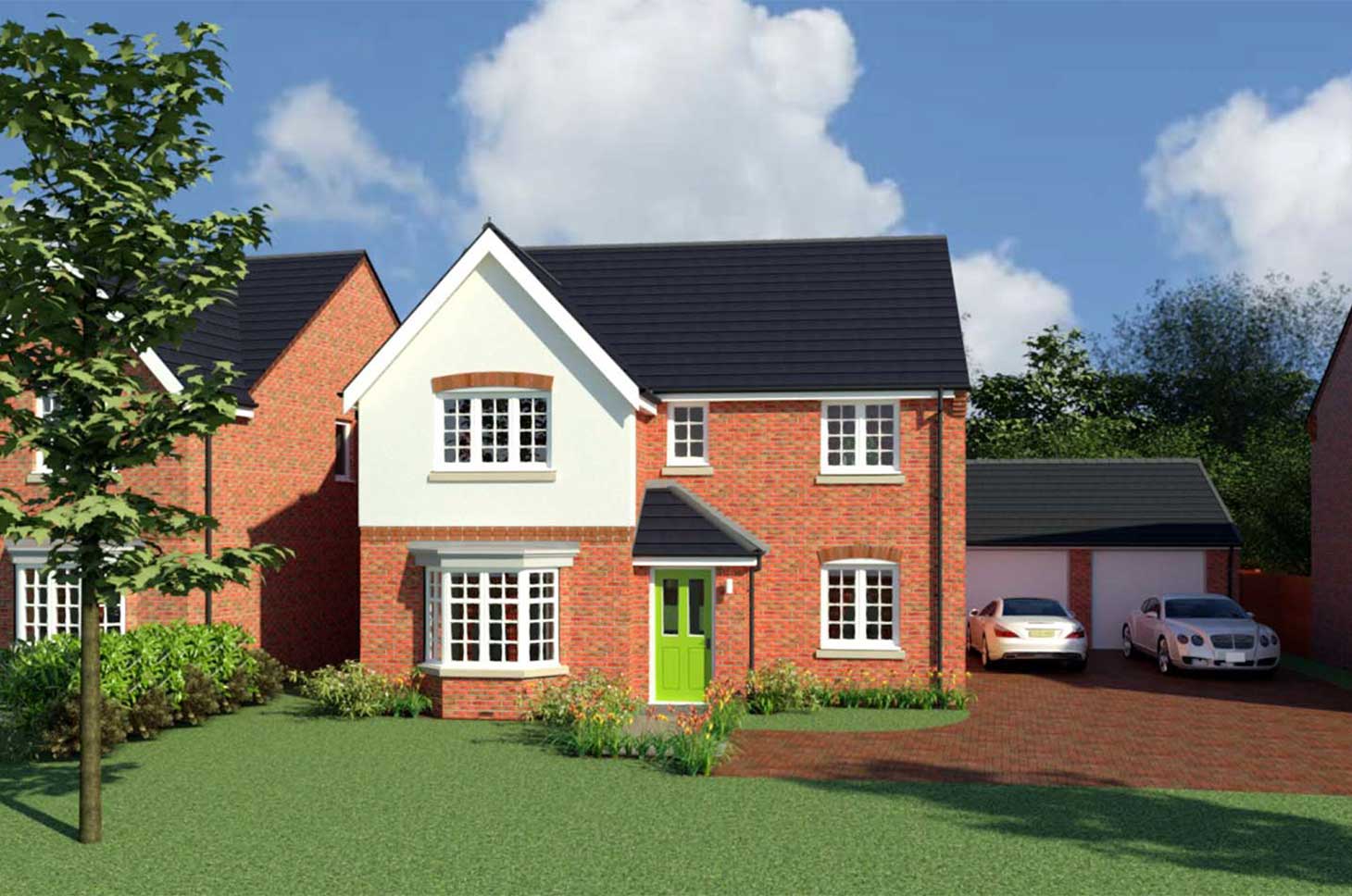
The Cardinal
4 bedroom detached home
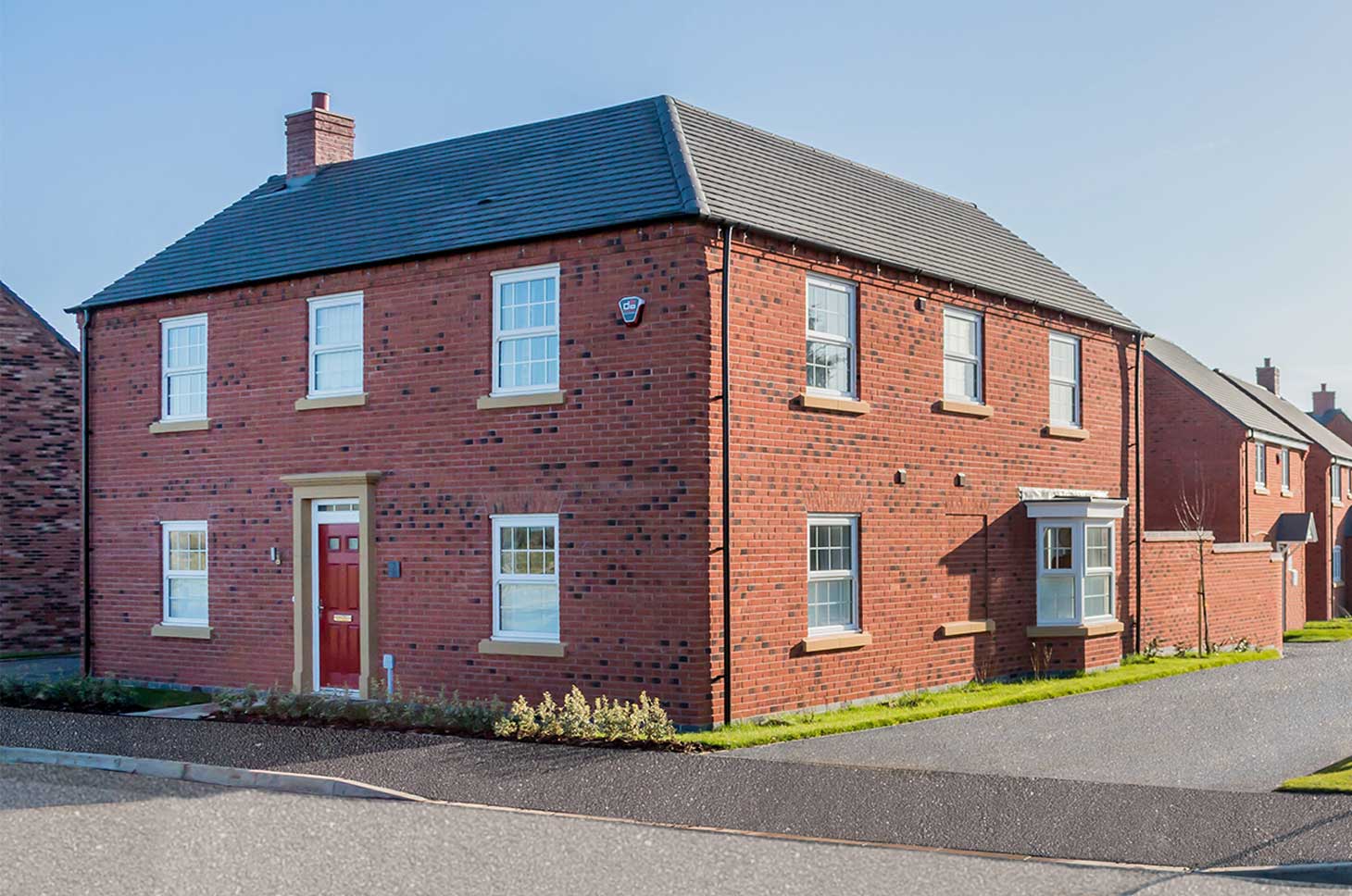
The Kingfisher
4 bedroom detached home
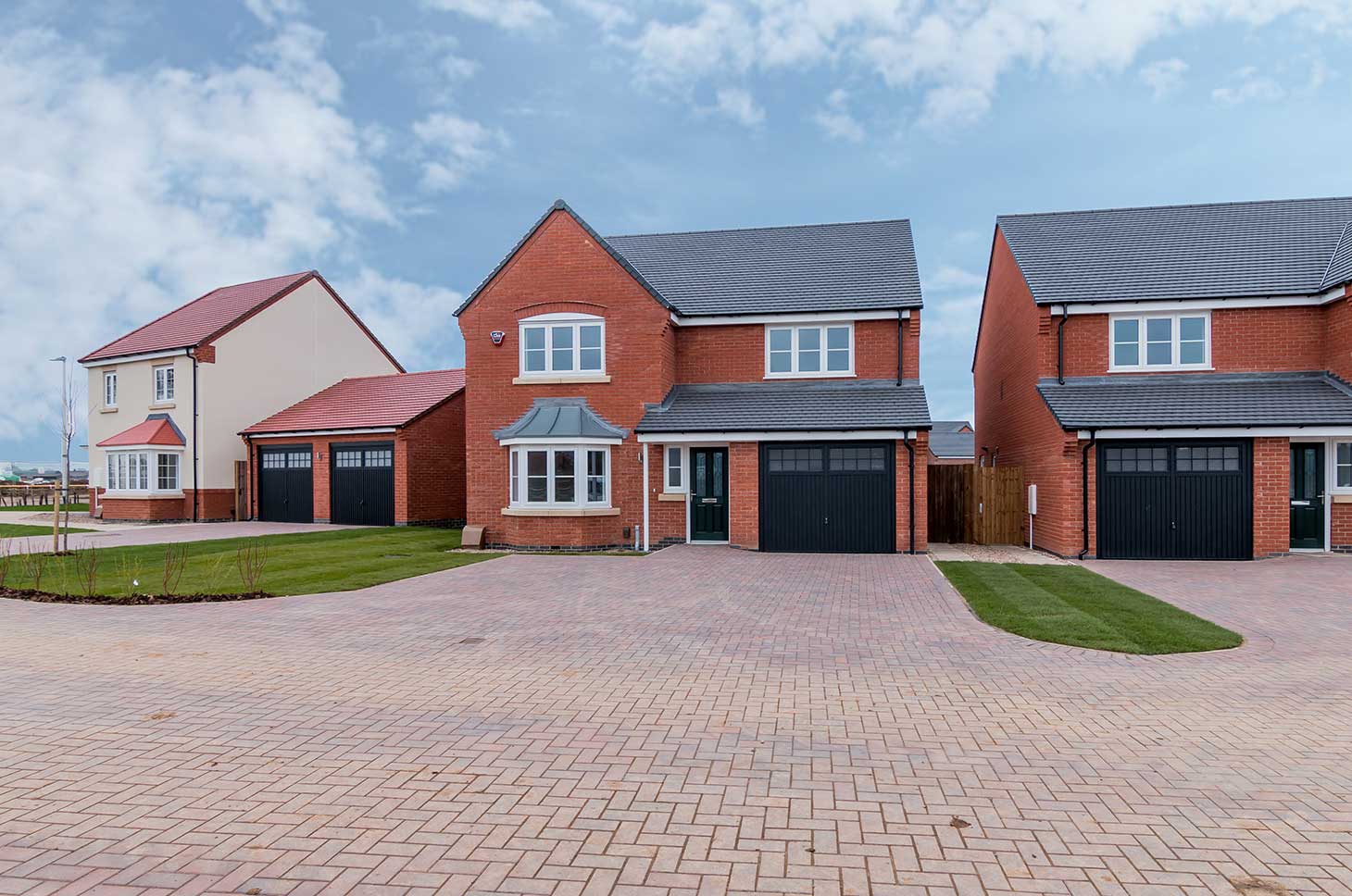
The Swaffham
4 bedroom detached home
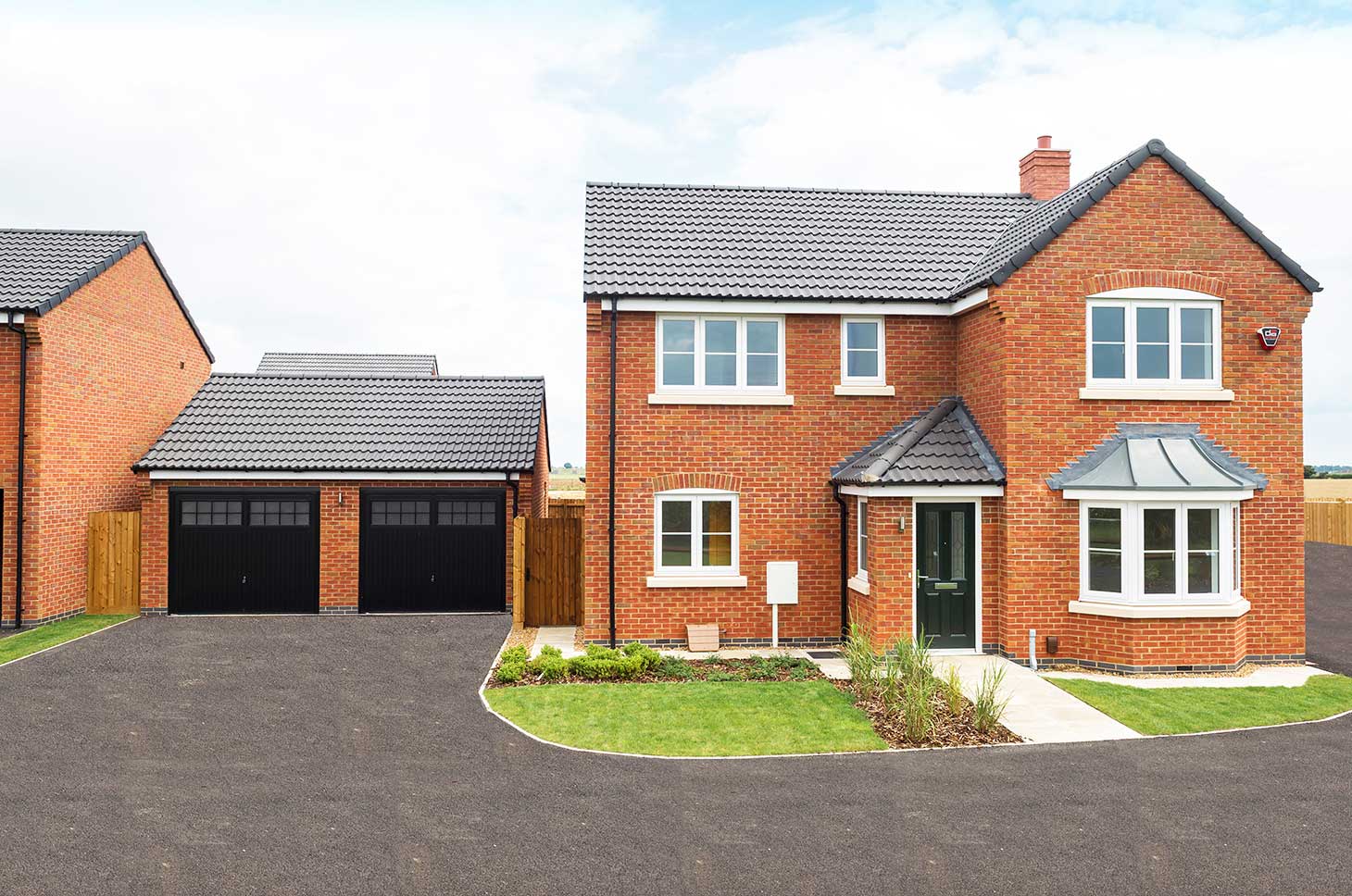
The Saunton
4 bedroom detached home
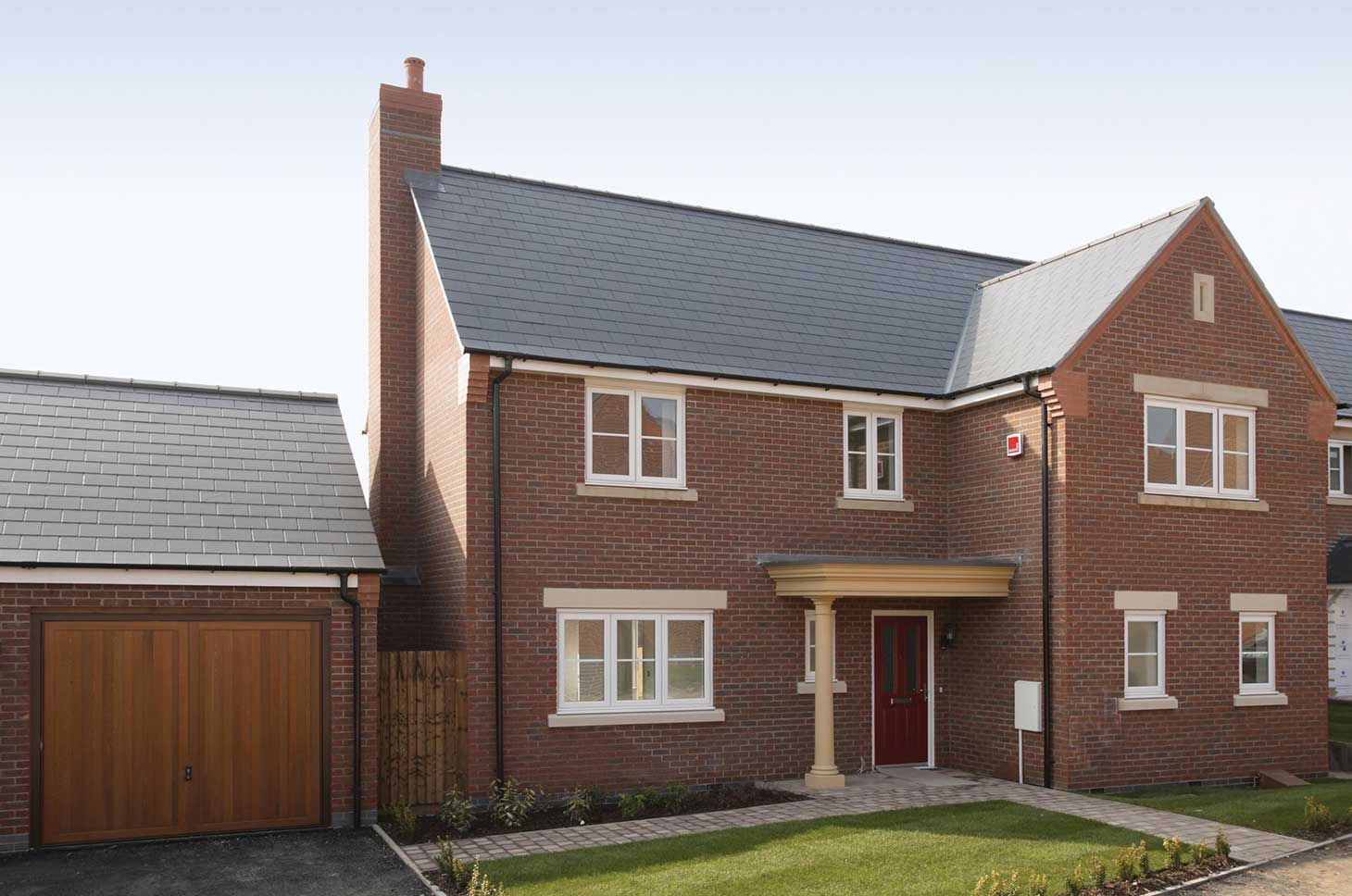
The Egret
4 bedroom detached home
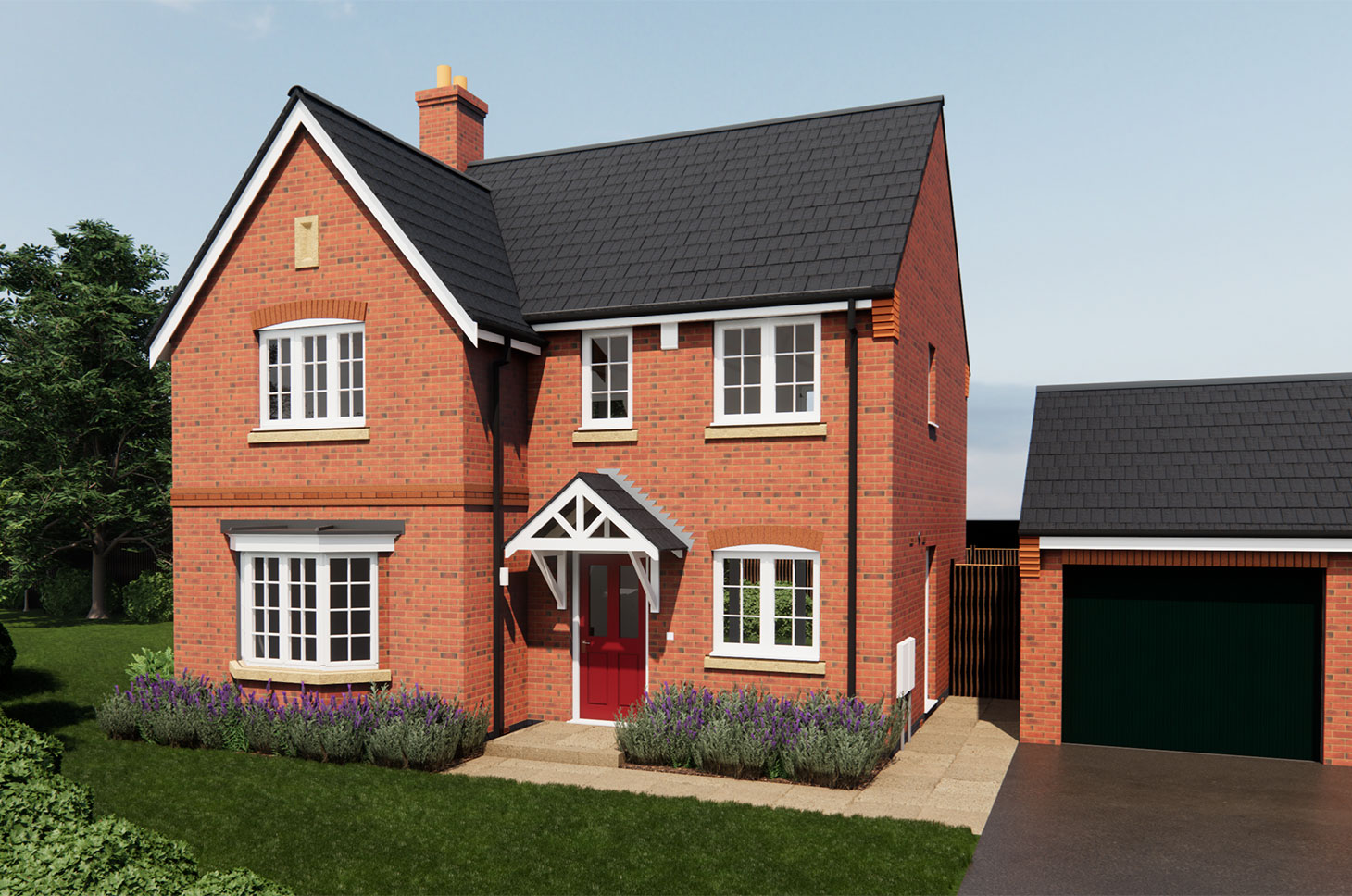
The Siskin
4 Bed Detached House
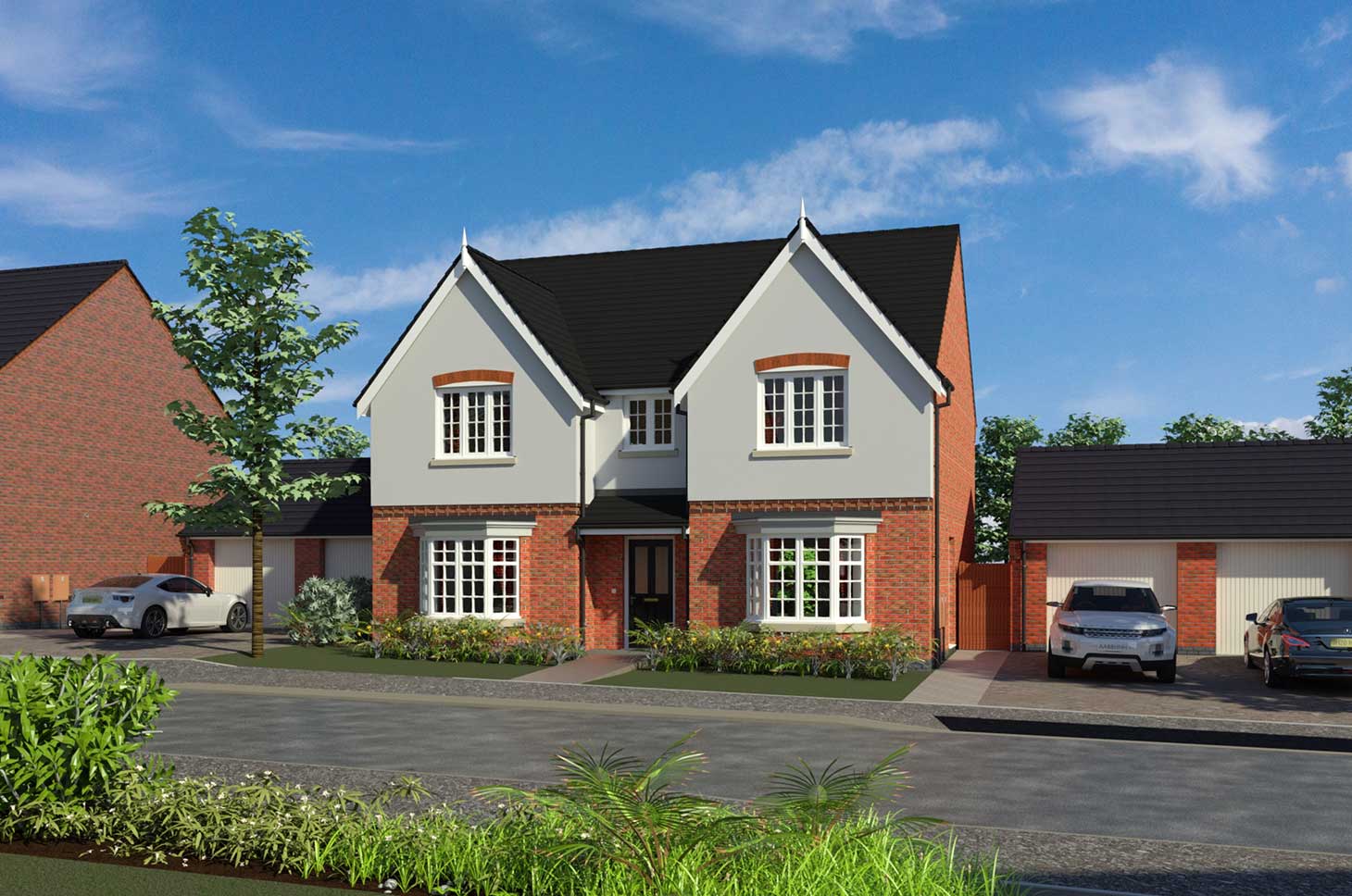
The Maple
4 bedroom detached home
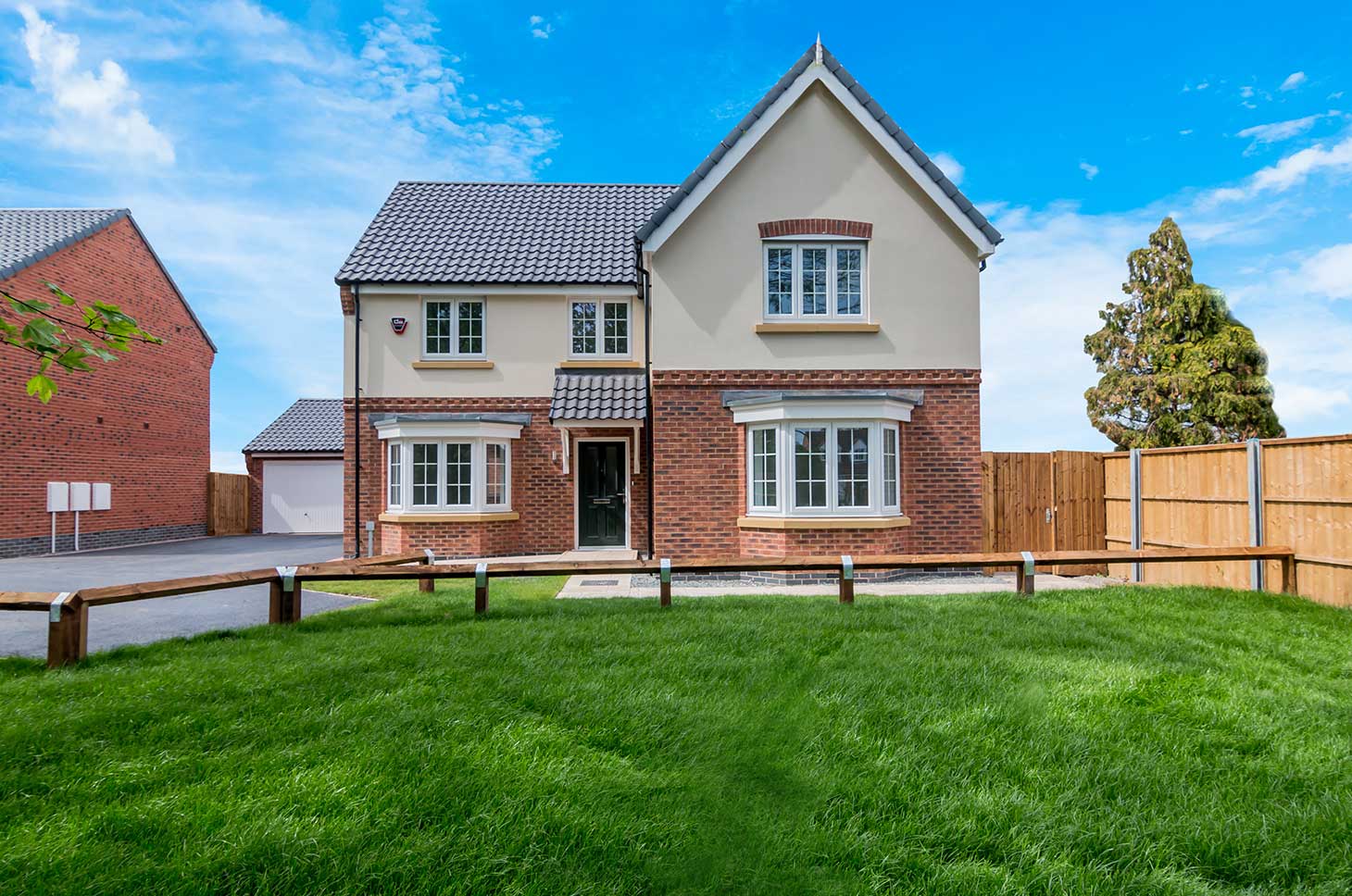
The Aspen
4 bedroom detached home
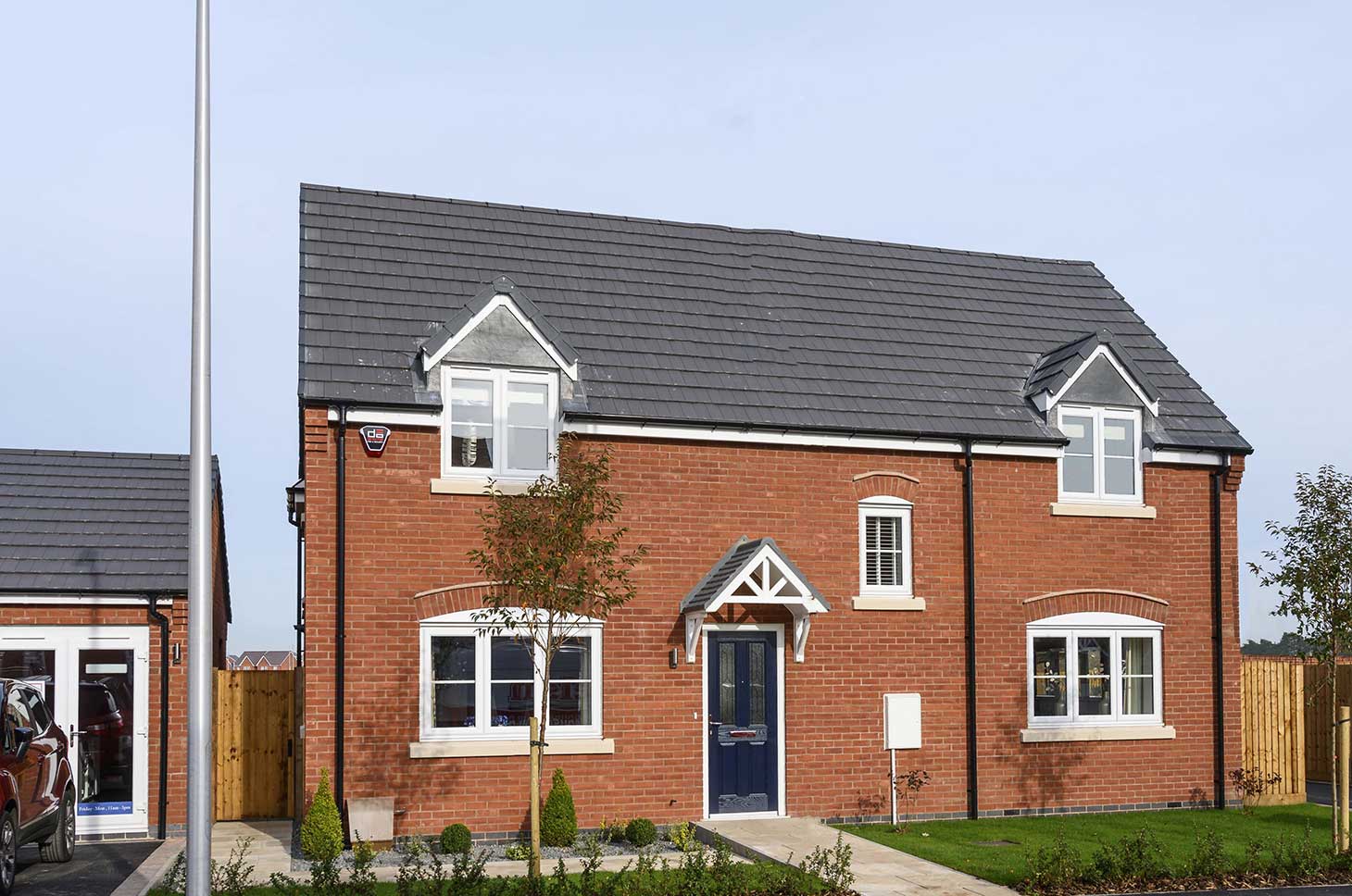
The Whimbrel
4 bedroom detached home
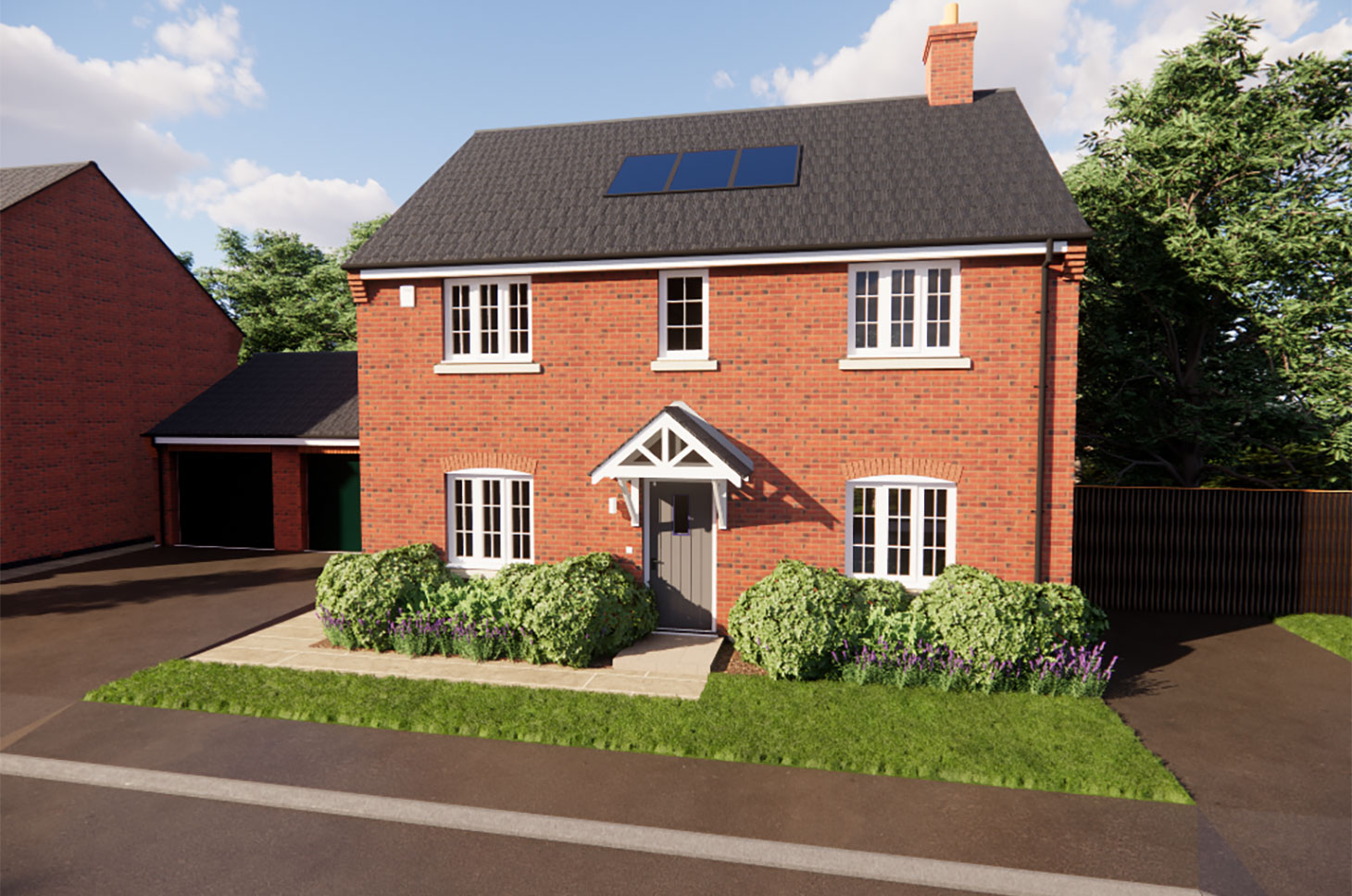
The Chestnut
4 Bed Detached House
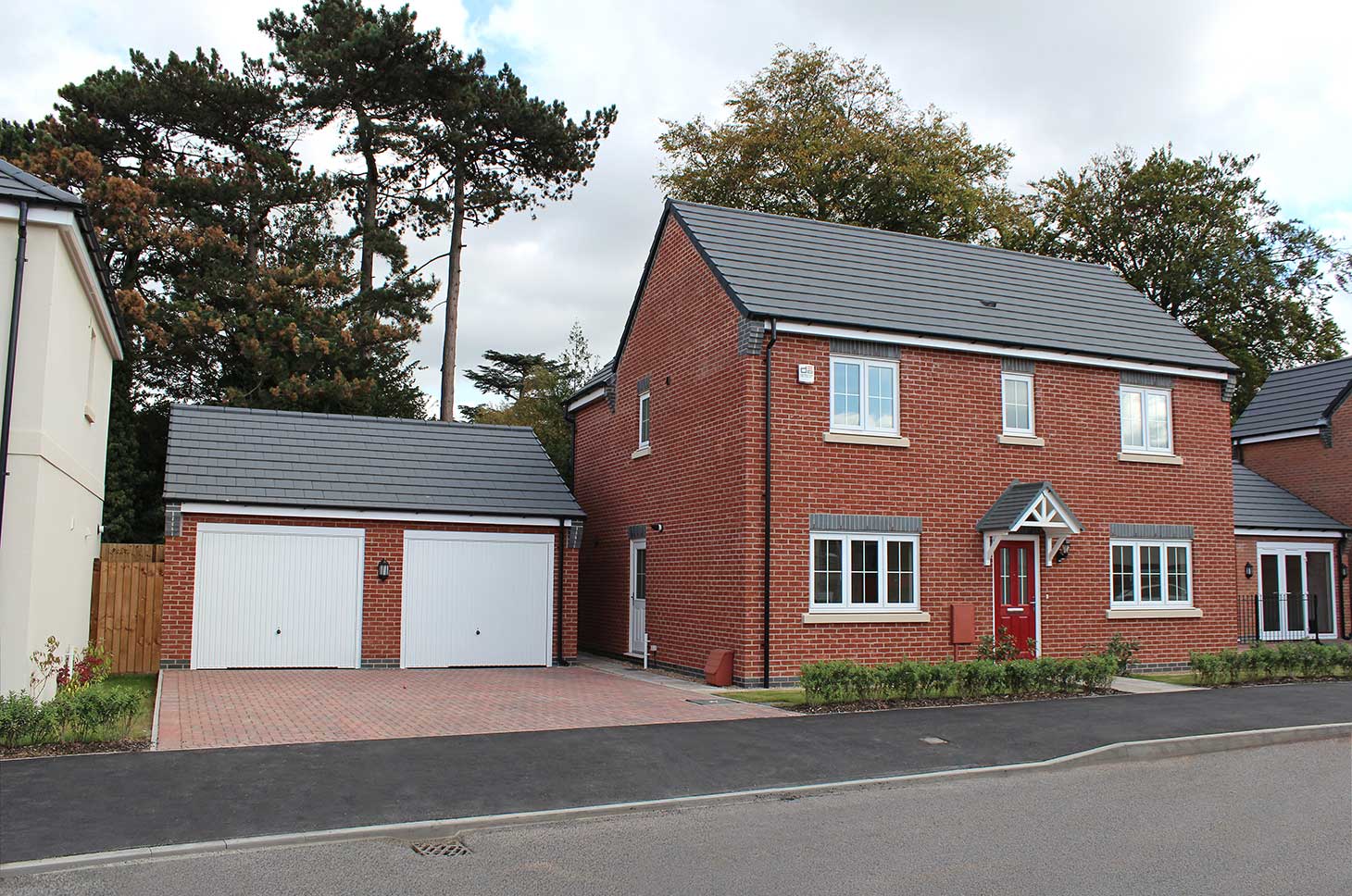
The Kittiwake
4 bedroom detached home
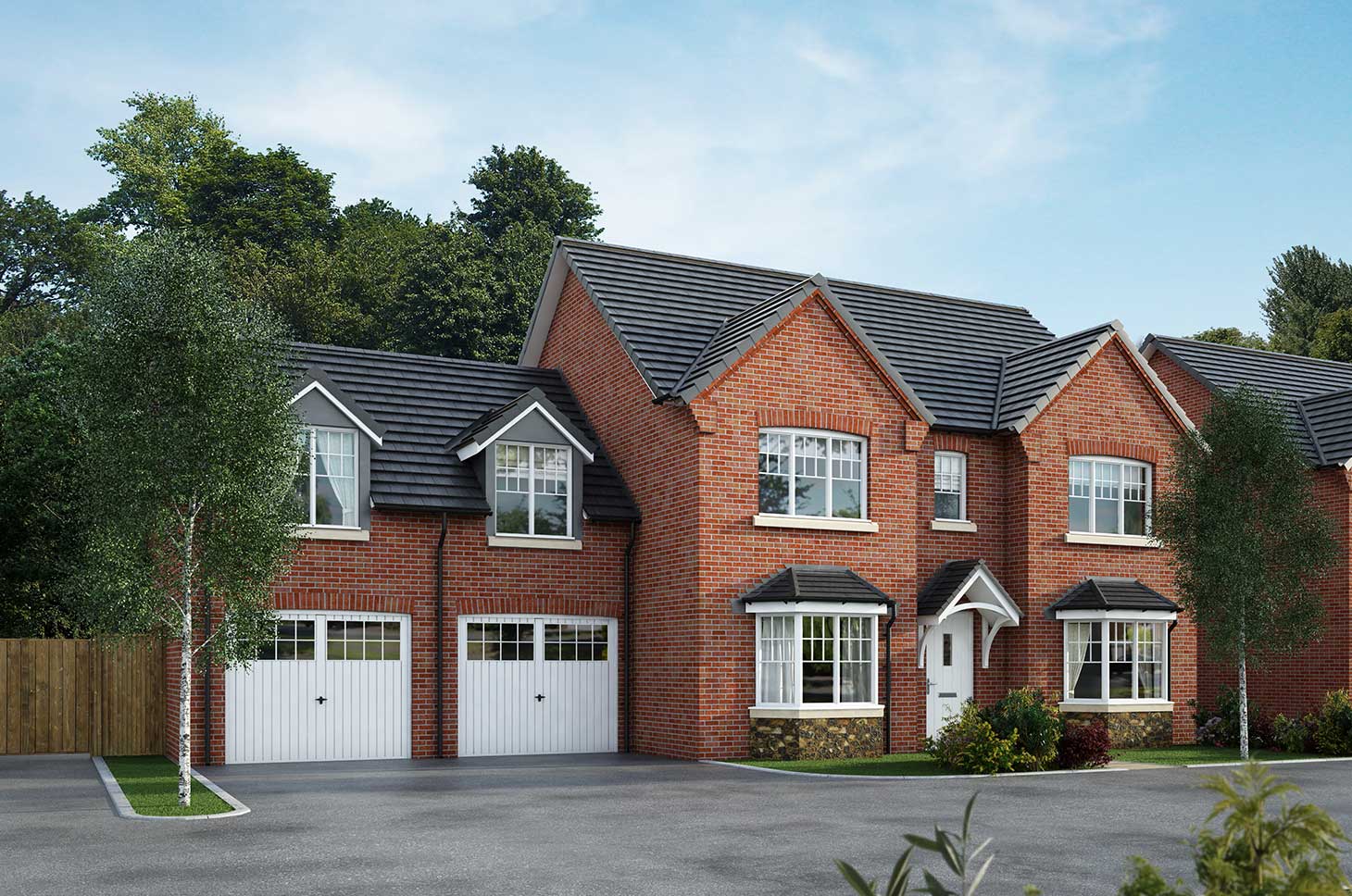
The Falcon
5 bedroom detached home

